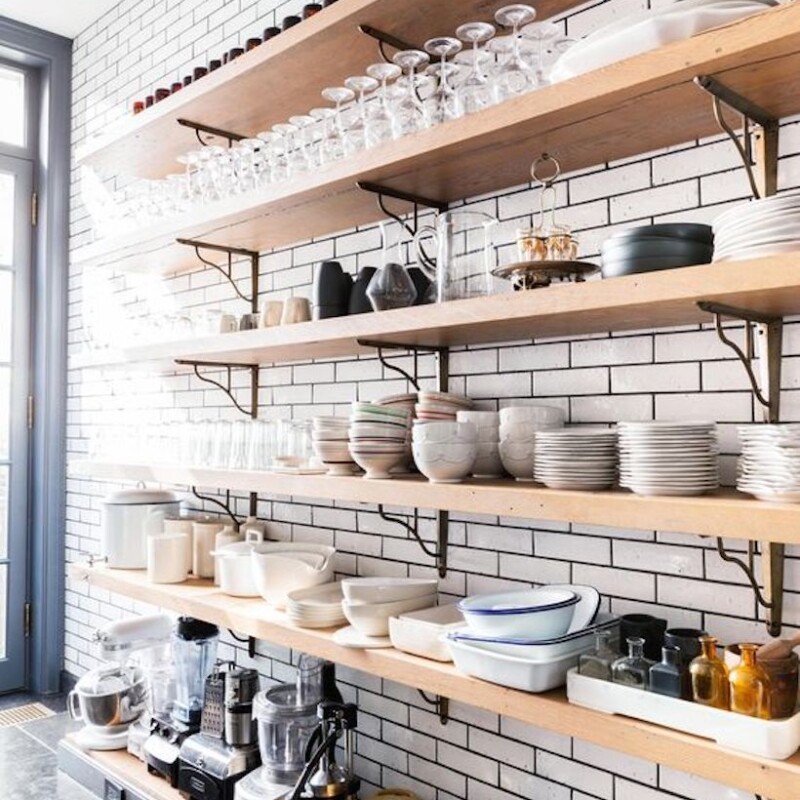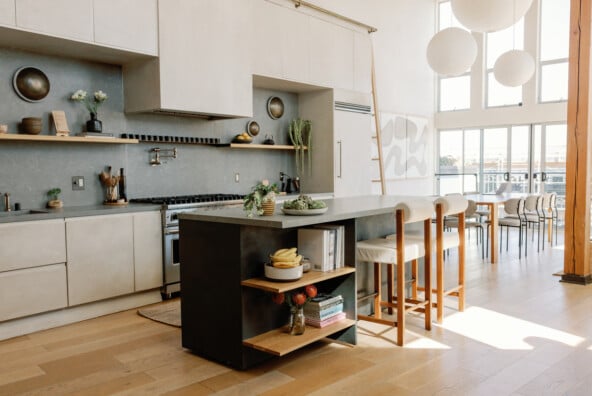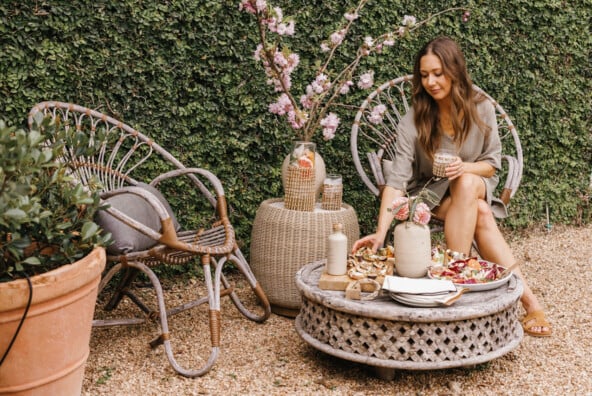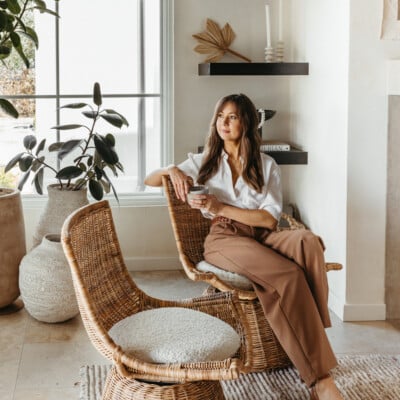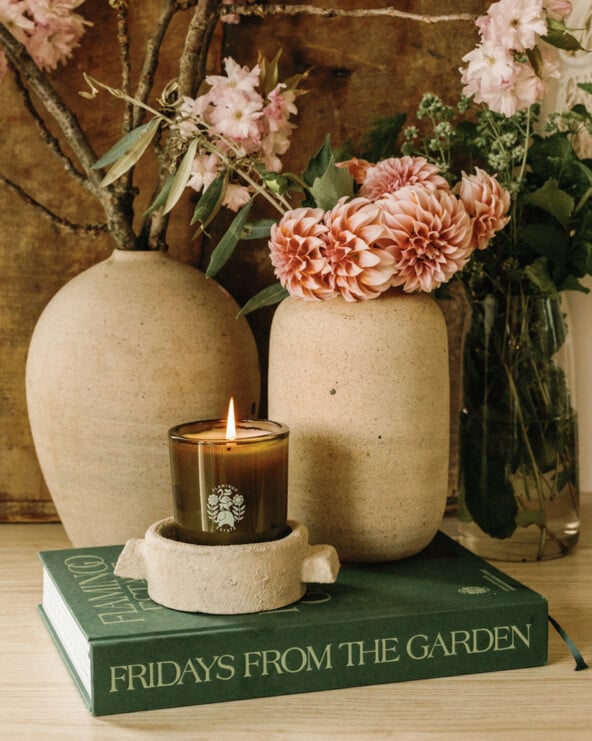If you follow Camille or myself on social media, it may not be news to you that our team has been working hard renovating what will soon become the new Camille Styles HQ. It was love at first site — a 100 year old bungalow located in Downtown Austin, just begging for some TLC. Our imaginations instantly filled with visions of bright walls, light wood floors, and kitchen, photoshoot and storage solutions tailor-made to our very specific needs. But we knew we couldn’t do it alone.
We remembered that Jenn had the best experience working with California Closets a couple years ago, so when the time came to figure out how to really make our space work for us, we knew just where to turn. Jill and Shanna from the California Closets team were an absolute dream to work with, and I’m confident that the end result is going to be unlike anything we could have ever executed on our own. Scroll down to see our inspiration for the space, and to hear all about how we’re optimizing it to photo shoot perfection.

One of the first things to win us over was the house’s large butler pantry, pictured above. Older homes are typically lacking in storage, so the fact that this bungalow had a sizable walk-in closet off the kitchen was a huge plus.
With our large (and ever growing) prop collection, we knew we needed the help of professionals to maximize the space. We can’t wait to put this room in particular to good use: with floor-to-ceiling storage on one side and a counter-height workspace on the other, it’s going to be ultra functional. And with large windows and beautiful finish-outs, it’s going to be bright and photogenic, too.

Heather Bullard‘s dish pantry is one of the best storage solutions we’ve ever seen, and we kept coming back to it as a source of inspiration when planning our own prop storage. Being able to see everything we own at a glance is going to be so wonderful.

For the butler’s pantry finish outs, we love the fuss-free look of a butcher block countertop combined with white cabinets, like in this photo.

This storage closet is going to be another game-changer. It’s built in to what will be our production room — a dedicated space for making messes. The California Closets team helped us come up with an all-encompassing storage solution, which will include a dedicated place for the office printer, tons of drawers for crafting and styling materials, and even a compartment in which to store photoshoot backdrops.

Over the years, we’ve learned that when it comes to craft storage, see-through drawers are the way to go. We love that these mesh ones in Caitlin Wilson’s kitchen allow you to slightly see what they contain, but still look clean and uncluttered overall.

A few of the samples and swatches we’ve received throughout the renovation process. In the end, most of our wood selections were light and beachy, something that’ll make the entire studio feel super bright and airy.

One of the most impressive aspects of working with the California Closets team has been the amazing communication. Whether it’s back-and-forth e-mailing, a quick 10 minute chat on-site, or an hour-long meeting at their showroom, Shanna and Jill were always open to hearing our concerns and adjusting our designs accordingly.

Jill reiterated to us repeatedly throughout the design process that their capabilities are limitless. From floating shelves to custom desks, it was pretty cool to know that if we could dream it, California Closets could do it.

Shanna fetching a few finish out samples for us.

We can not wait to get into our new space. Stay tuned for more renovation updates!


