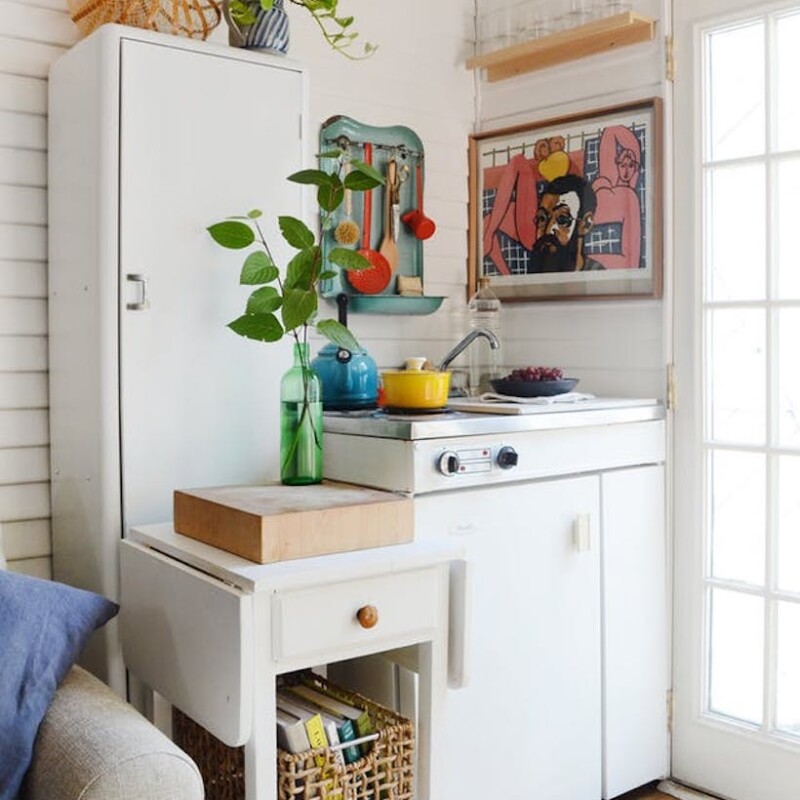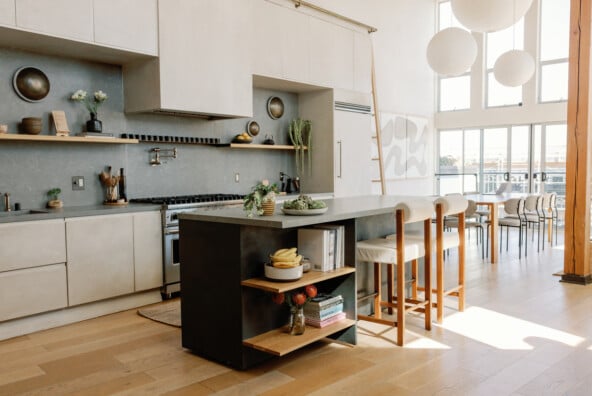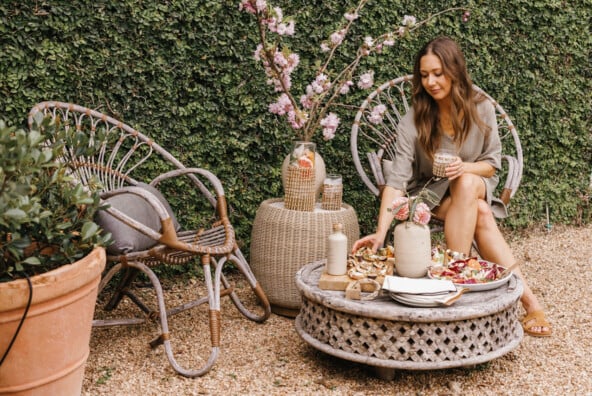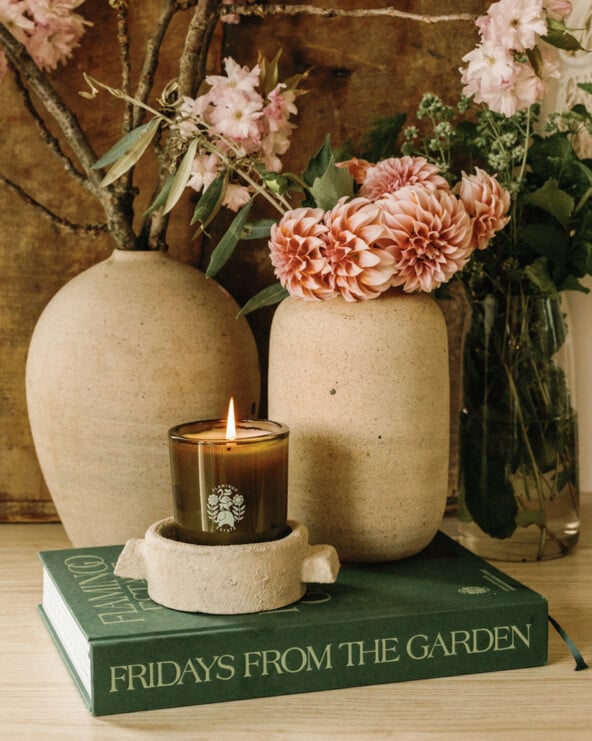Whether or not you could ever see yourself living in a tiny house, it’s pretty hard to ignore the impressive space-saving solutions people are able to fit into 400 square feet, or often, much less.
As a design lover (and a clutter hater,) I take pleasure in inspecting the modular build outs often found in tiny homes, and feel inspired to apply similar minimalist practices to my own house.
Finding yourself short on space? There’s no time like the present to give your casa a clever little re-org, and these itty bitty spaces are a great place to start gathering ideas.
featured image from apartment therapy
1. Keep It Clear
See-through furniture gives you a surface for storage, while visually keeping your space feeling open and light.
2. Counter Space Only
A kitchen counter is a perfectly acceptable place for your home office, and dining table.
3. Take a #Shelfie
When in doubt, open shelving everywhere.
4. Go Low
Under-the-sofa and under-the-bed storage is a small space game changer.
5. On The Way Up
Use the space under your stairs for interesting (and efficient!) cutouts and cubbies.
6. Industrial Vibes
Glass garage doors let in all the light and take up zero space when opened.
7. Take it outside.
Get more of your square footage outdoors, giving yourself a place and a reason to soak in the fresh air over spending time inside.
8. Get Hooked
Don’t overlook the underside of your shelves. There’s no better real estate for hanging kitchen staples on small hooks.














