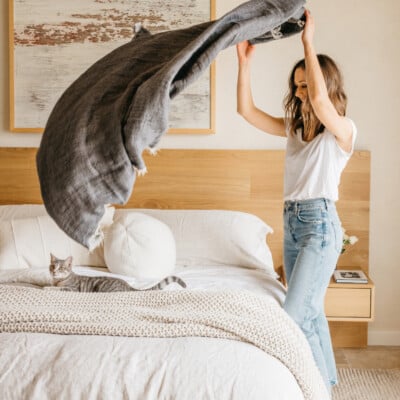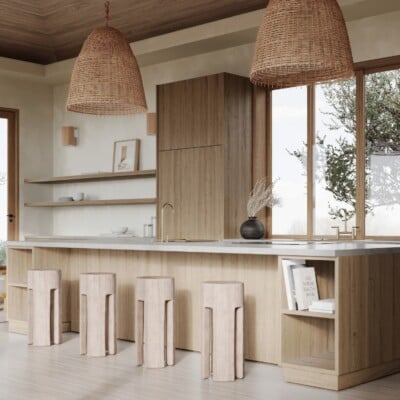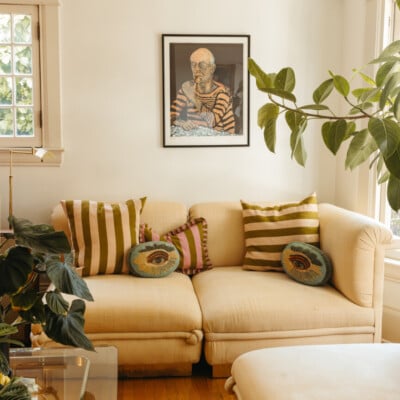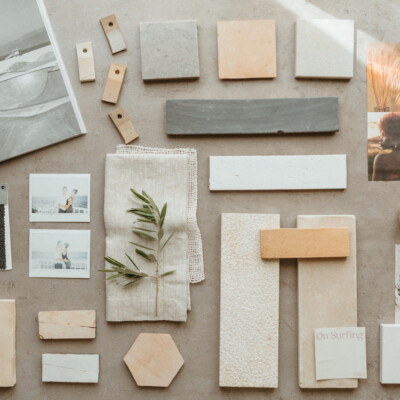When Maggie and JB Miller moved from Soho to Brooklyn, they wanted to create a space that married his eclectic collection of art, books, and LPs with her more modern taste. Both busy professionals, they enlisted the help of Homepolish where they found their dream designer in Crystal Sinclair. In case you’re not familiar, Homepolish is an end-to-end interior design service with more than 500 residential and commercial interior designers nationwide. The service matches you with a designer to create your dream space and offers a dedicated service team to see your project come to life. They even have access to a network of vetted contractors and architects for any building needs and a personal purchasing concierge to help you order and buy everything for your space.
With Crystal’s help the newlywed couple transformed a three-story brownstone in the Boerum Hills neighborhood of Brooklyn into the sophisticated space of their dreams. We sat down with Crystal to talk about this couple’s unique taste, and how she helped them bring it to life in their new home.
photographed by genevieve garruppo

Tell us a little about your experience working with Homepolish as a decorator. What do you love about the company and your role there?
Working with Homepolish has been amazing! I had worked for myself for a little over ten years in San Antonio before taking a quick hiatus, moving to NYC and working for some top names in the city. As much as working for other firms was a wonderful and helpful experience, I wasn’t inspired by how pieces were always selected (or not selected) with a commission dollar in mind. With Homepolish it’s focused on the design. I can source from IKEA to Holly Hunt and it’s all because I feel that the item would work well in the space, not because of the commission that would be earned off of it.

When you meet with a Homepolish client, do you meet in person? How do you get a feel for their existing things that they might want to incorporate into the new space?
Homepolish offers in-person or virtual meetings that allow designers to tour the space and connect with new clients. When I meet a client in-person, I’m equipped with an inspiration binder — it’s a binder I’ve put together with hundreds of room clippings over the years (magazine pages or print-outs of rooms I’ve liked via the web). Each clipping illustrates different aesthetics, colors, textures, patterns, and function. After touring their space together we sit down and go through the binder. I ask that they point out items (be it a chair, light, accessory), colors, or entire room they like (and equally important) dislike. People find it so fun! This helps us connect visually — verbally, things can be unclear. What one thinks is modern may be eclectic to the other — this takes out any misunderstanding. It also helps to discuss other likes that they never thought to bring up! Example: they’ll point out metals and notice they love or hate metal legs on chairs, or we’ll notice that although they said they liked pattern, they were drawn to subtle patterns with more texture! I find this binder my most important tool!

Tell us about Maggie’s space. When you met with Maggie (pictured above) for her initial design consultation, what did you discuss? What was her vision for the space?
Maggie and JB were moving from a smaller apartment in Soho to a large three story brownstone in Boerum Hills, Brooklyn, originally built in 1899. During the initial consultation we discussed her and JB’s preferences, items she’d like to work around, and the very short timeline in which she’d like to finish things (main selects were presented, selected, and ordered in less than a month!) Maggie’s main goal was to mix JB’s aesthetic and existing pieces with her more modern taste.

We love the built in shelving in the living room — did you help design these shelves and style them? It looks like they were built to fit the client’s existing things instead of buying a bunch of random decorative objects to fill them up. What’s your approach to styling open shelves?
The shelving was already a part of the space. However, I did style them using all existing pieces. JB is a book, CD, and LP collector – so there was plenty to work with!!! When I approach accessorizing open shelves, my main goal is for things to look functional – nothing too decorated or staged. I love to incorporate accessories, but nothing too sparse or designed. I almost always use books for shelves (however, I also defer to a collection of sorts, ie: white pitchers or time pieces), and usually request lots of books with a color, subject, or size in mind. I’ve organized books by color, size, subject, or author – depending on the client and aesthetic need.

Did you work with the client’s existing furniture to design the space or purchase all new furniture? What types of tools do you use when deciding how to lay out furniture in a room (CAD, etc.)?
The only piece we worked around was the gorgeous buffet in the front parlor; the rest of the pieces are new. To plan out a room I draw it out on CAD, draw in grid lines, print it out, grab tracing paper, and begin the conceptualizing! I find it easiest for me to see a room through pencil and paper (rather than straight CAD) but always use CAD to make sure things are to scale. What’s the point if things don’t fit?

Where did you source the light fixture in the entryway? How do you decide what types of statement fixtures are right for a space?
The light fixture is from Noir. In choosing light fixtures (depending on the room), I choose something that’s the statement and over-sized or something a bit more subtle and complimentary to the space. I worked with a firm in NYC that had calculations as to the required size per space — I find this so wrong! Yes, you don’t want someone hitting their heads on a fixture — but lighting can make the space by being either over-sized or undersized lamps and/or chandeliers!

We’re obsessed with the pieces of artwork you used over the fireplace and bar. Tell us about those pieces — is sourcing artwork a part of what you offer at HomePolish?
Thanks! Most of the art in the front parlor are from JB’s existing collection, so here Maggie wanted to add her flair! Art is one of the most important pieces in the design process and it’s definitely a focus when conceptualizing! There is so much affordable art available these days — the canvas above the fireplace is from ZGallerie and the framed horse bit is from One Kings Lane.

You have such a great mix of antique and modern objects in the space. Any tips for mixing different eras of furniture and decor?
It’s best to have a semblance; whether it be a color, texture, or theme. Here we had the buffet and art to work around, so we had some grounding objects. We didn’t want to take away from any of the gorgeous existing pieces they already owned — we wanted to enhance them!

We love the white drapes you used in the space. They really give the room a more modern vibe… do you work to create custom drapery with HomePolish?
Window treatments are almost always a MUST! I do work with custom draperies, but usually work with semi-custom draperies through Loom Decor or The Shade Store. I rarely want the treatments to take center stage, rather they enhance the space adding texture or adding spacial depth/height.

How did you approach using color in Maggie’s space?
Maggie wanted an overall neutral space, and in addition she is drawn to an overall light space. These preferences set a pretty straightforward palette.
Describe your personal design aesthetic in 5 words or fewer:
It’s personal — tailored to each person (I’ve done uber modern to country to something like Maggie’s home — mixed). If you’re asking my personal aesthetic in my own home: eclectic, fun, and bit dark.
Perfect! It sounds like you (and the other designers at Homepolish) are able to help clients achieve whatever their personal vision is for a space.
We spent a little time browsing the Homepolish portfolio and found three looks that we really love:

Browse more artfully eclectic rooms created by Homepolish.

Browse more moody masculine spaces created by Homepolish.

Browse more new traditional rooms created by Homepolish.





Love! I have to know – where are the blue accent chairs in the front parlor/living room from?
Hi Emily! The chairs are from here: https://www.highfashionhome.com/heath-chair-brussels-mystic.html
This space is so beautiful! The light and rug in the entryway are by far my favourite! It’s the perfect mix of eclectic and modern.
Claire xx
http://www.theunpublishededit.wordpress.com
I love your blog post x
-Daria
https://www.bloglovin.com/blogs/daria-edu-19010657
http://dariaed.com/
I love the blue watercolor above the console. Where is it from/who is the artist?
Thanks!
Can you tell us the source of the white console table
Although brownstones boosts the look and beauty appeal of your building, but there are certain measures which must be taken in order to keep this beauty intact. Always ensure to keep it dry, which could be done through proper maintenance of gutter, and you must also look for leaks over the roof, and ensure no water reaches the brownstone.