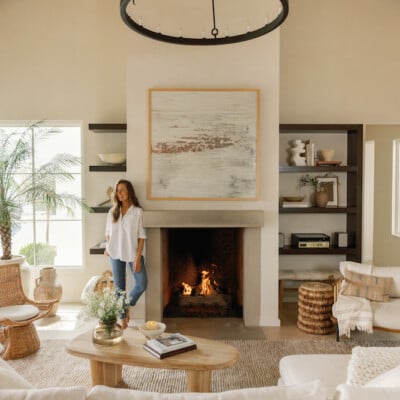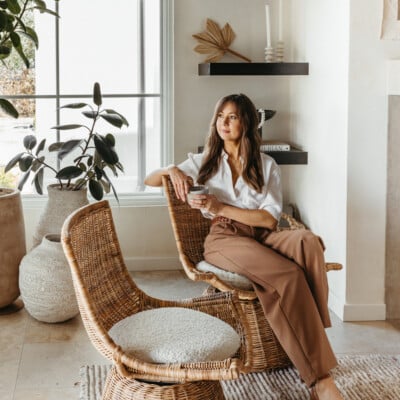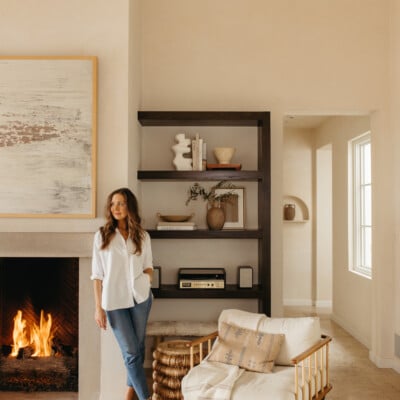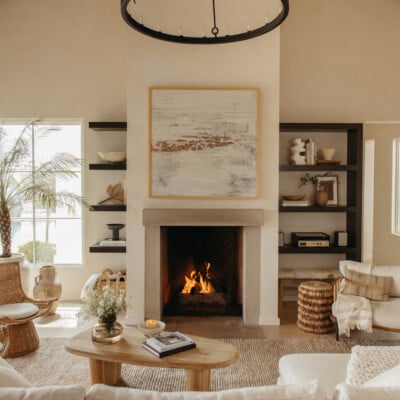Typically displaying three characteristics—a clean, minimalist aesthetic, an emphasis on bringing the outdoors in, and the presence of angular structures—mid-century modern homes remain some of the most celebrated architectural styles of all time. To live in a mid-century home is, in some sense to live a dream, says writer and author of Atlas of Mid-Century Modern Houses, Dominic Bradbury. “These open-plan homes, often built from concrete, glass and steel, were inspired by the hopeful, post-war aspirations of a generation of architects, who imagined a newer, freer, more open way of organizing our domestic lives, no matter who you were, or where you lived in the world,” he says.
“One of the reasons I like this period is because a lot of designers and architects were crossing borders artistically as well as geographically. People like Gio Ponti in Italy would do anything and everything, from a skyscraper to a vase. There were no borders, no boundaries.” –Dominic Bradbury
What I personally love about the mid-century period is that it marked a time when everyone started really progressing towards open living. Mid-century homes have a universal living space, rather than having a separate living room and dining room. Even the kitchen often creeps into the living space and becoming more integral to the whole. I also love that the period started a big push to inside/outside living, which was partly enabled by the evolution of curtain walls and lightweight steel structures that allowed for large expanses of glass.
photo: simon upton for architectural digest
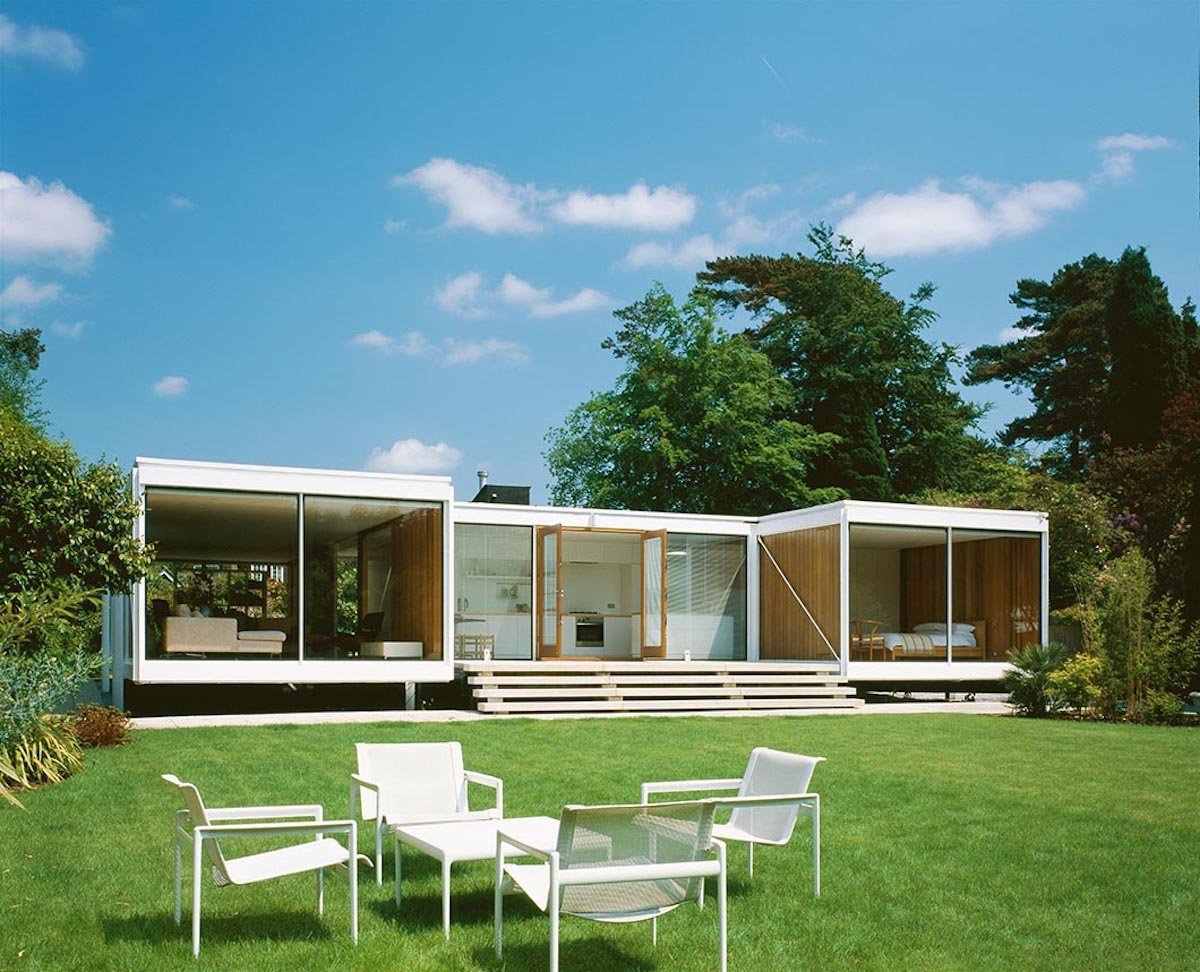 photo: the modern house
photo: the modern house
Having just moved to a mid-century home that was originally built in 1953, I’ve been sourcing inspiration through books and magazines to help us decorate and update it in a way that honors and celebrates its history, character, and amazing original design.
Working on updating a mid century home has proven to be a delicate challenge. How much to retain? How much to change? And, how to enhance modern functionality, without losing that unmistakeable mid-century Modern charm.
Feeling deeply inspired by architects and designers from the fifties and sixties now more than ever before, I’ve rounded up ten of my favorite midcentury Modern homes that display the true essence of the iconic time period and its clean-lined architectural elements.
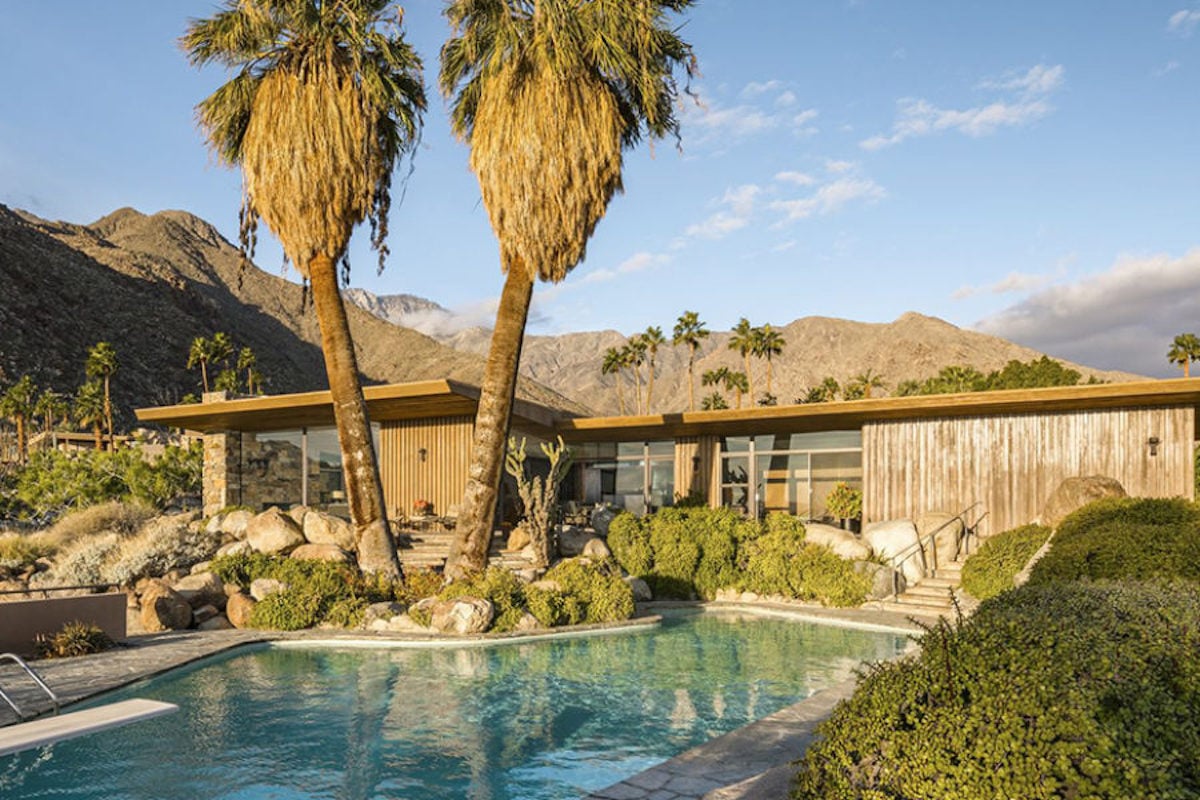 photo: lance gerber for ignant
photo: lance gerber for ignant
Edris House in Palm Springs, California
Built in 1954 by the pioneering modernist architect E. Stewart Williams – who had already designed the Twin Palm Estate, or the Frank Sinatra House 7 years earlier – Edris House stands true to an era of America’s optimistic ideals of minimalistic architectural design and living space, which helped define what became known as the ‘Desert Modern’ style.
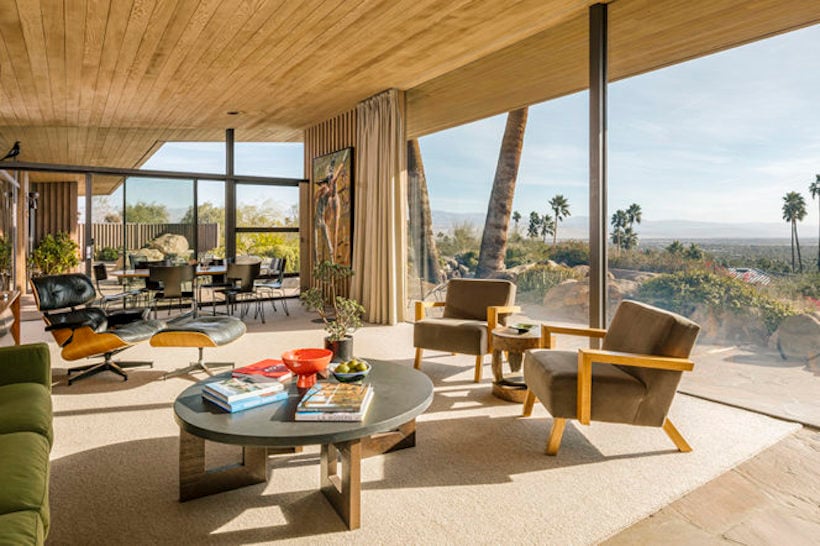 photo: lance gerber for ignant
photo: lance gerber for ignant
The original owners, William Edris (a theatre and tomato farm owner) and his wife Marjorie were close friends of architect Williams, and they permitted him complete creative freedom with no budget limitations when designing this iconic example of modernist architecture, nestled in the middle of Coachella Valley, California.
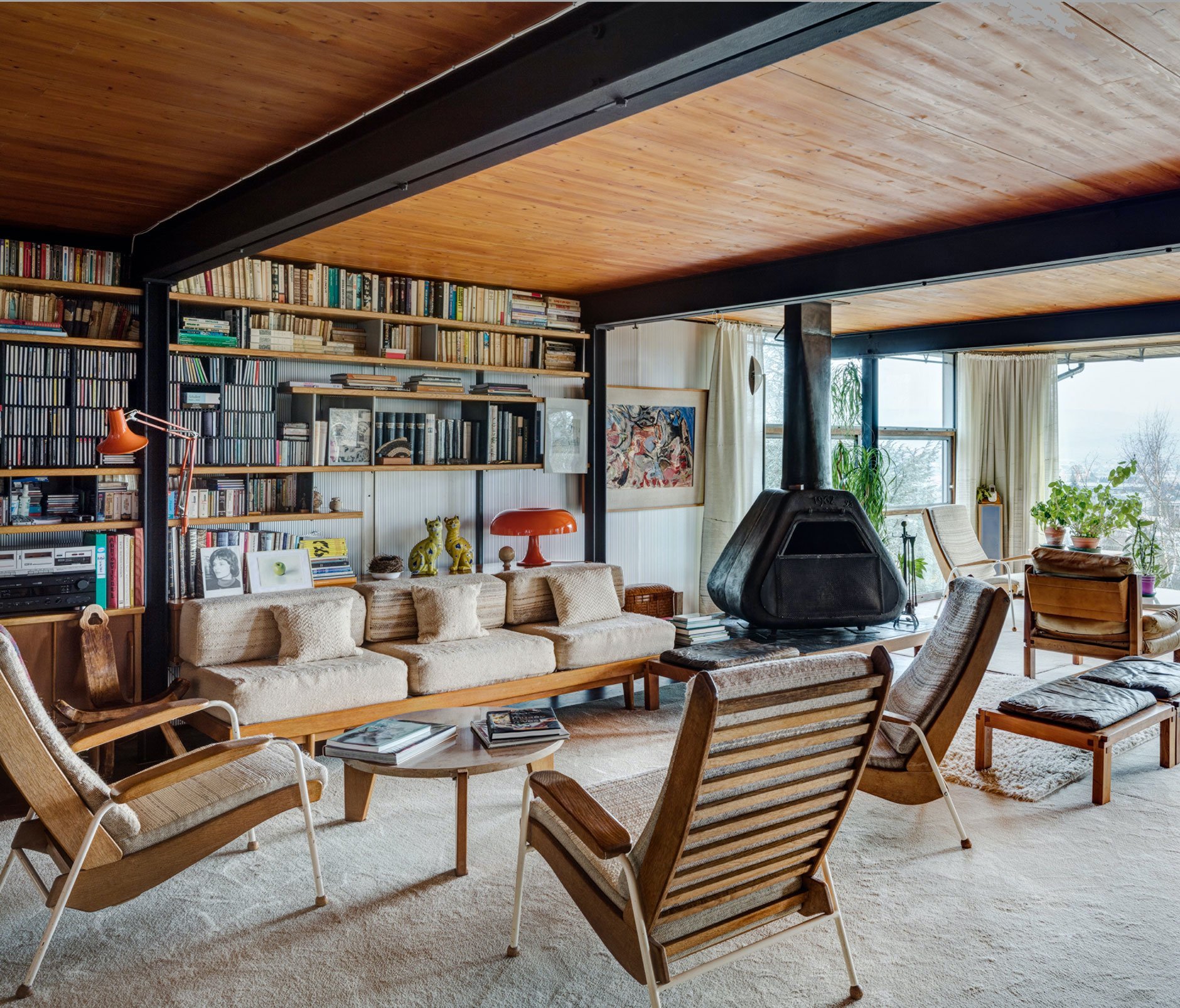 photo: manuel bougot
photo: manuel bougot
Maison Gauthier in Vosges, France
Maison Gauthier was intended to serve as a permanent family home rather than as a simple summer residence, and it adopts a more substantial sense of scale and materiality. The residence was designed for Jean Prouvé’s own daughter, Françoise—who was married to a doctor—and her young family. The site near Saint-Dié is to the southeast of the city of Nancy, where Prouvé had built his own family home some years earlier.
The single-level home perches on the side of a hill, looking towards the town. It features walls made of insulated aluminum panels sitting on concrete foundations, along with horizontal strip windows around the bedrooms at one end of the building and more extensive glazing around the living area at the other.
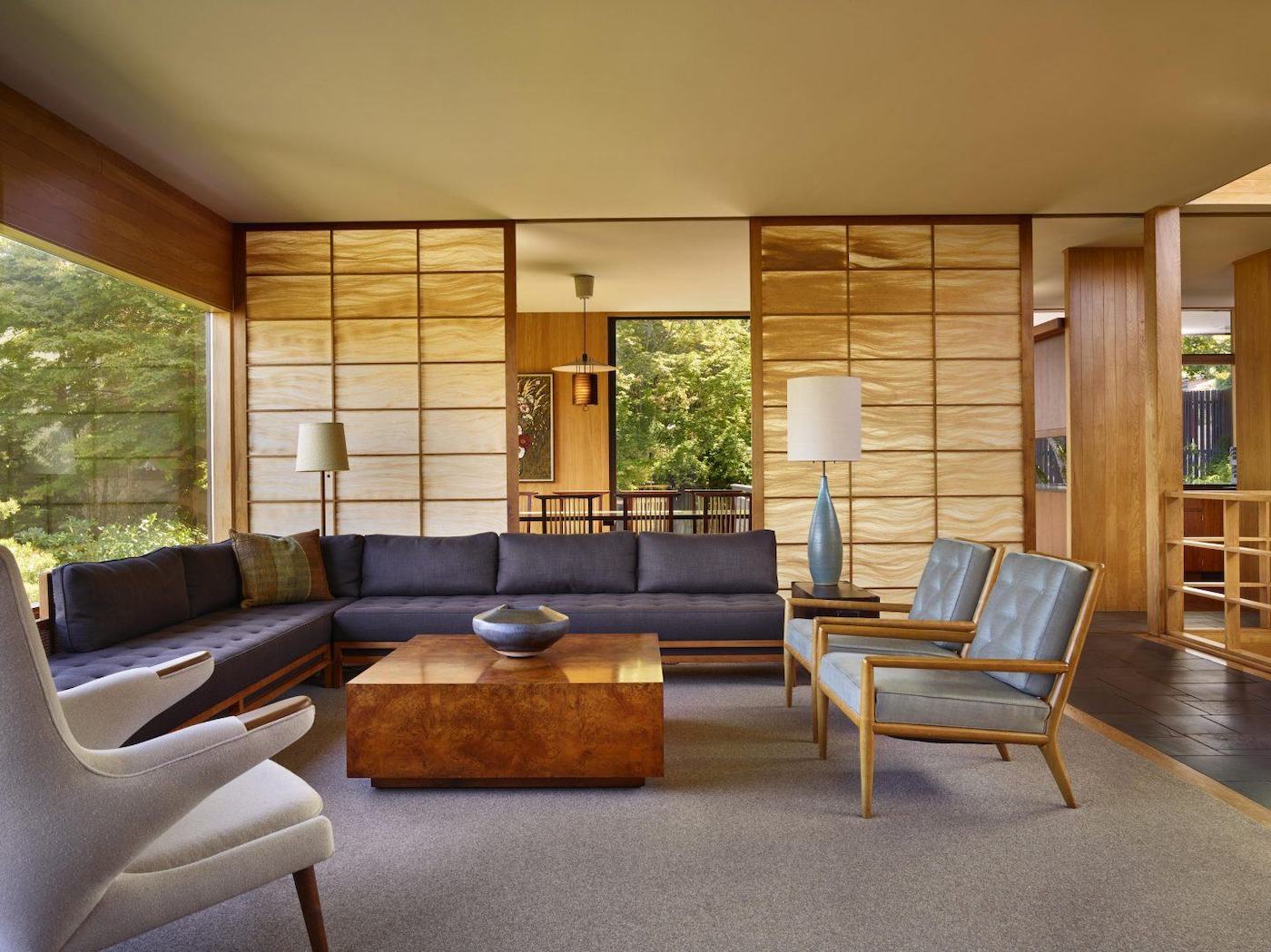 photo: olson kundig
photo: olson kundig
The Dowell Residence in Seattle, Washington
The Dowell Residence is centered around a two-level open atrium in the Seward Park neighborhood in Seattle. With its cedar-lined walls and light pouring in from all sides, this midcentury design makes use of its natural landscape while drawing in lively energy.
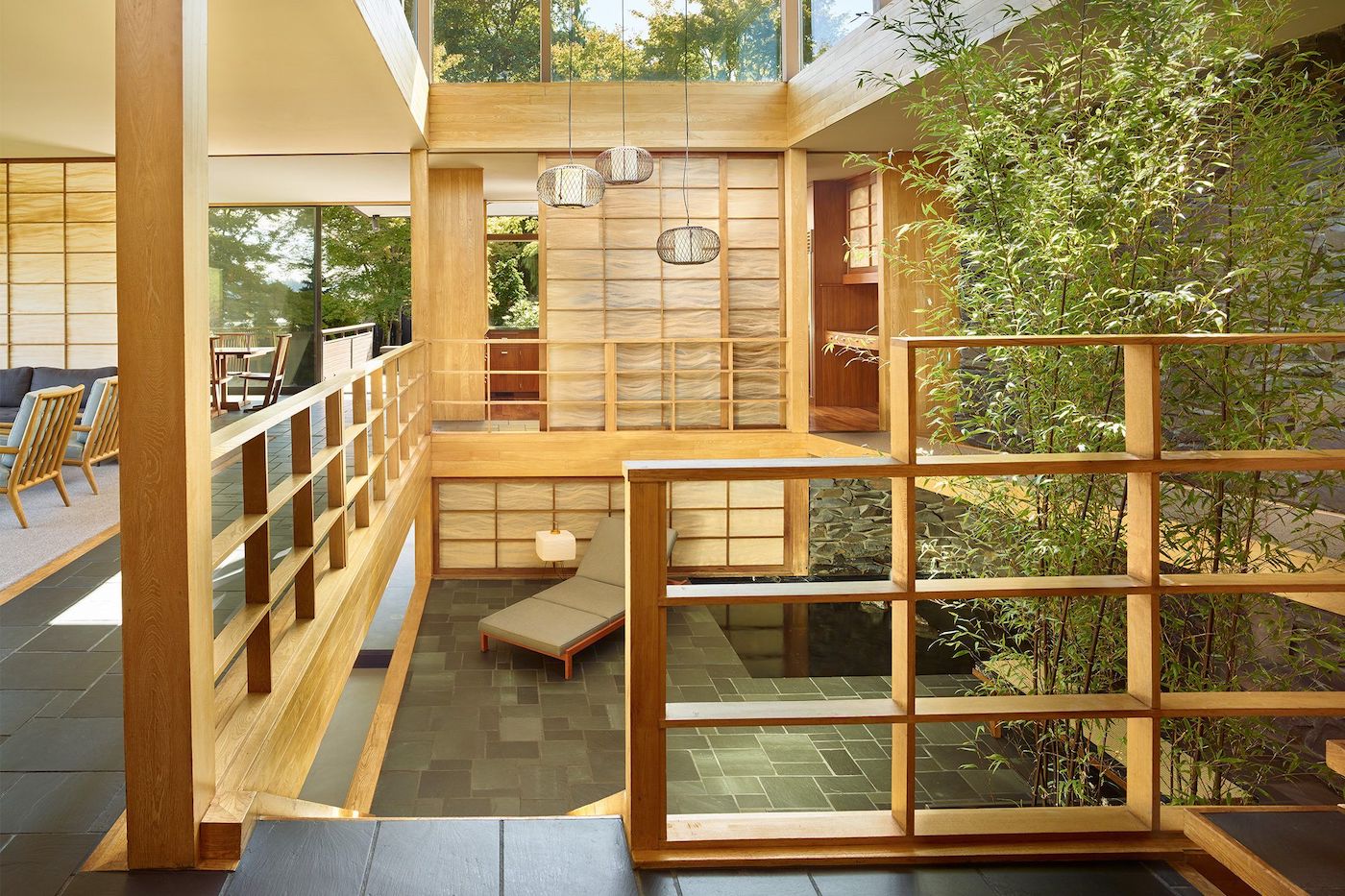 photo: olson kundig
photo: olson kundig
The home was completed by leading Pacific Northwest architect Paul Kirk in 1953. Just as with his other structures, Kirk made the most use of the natural landscape with the intention to integrate his design with as little impact on the site as possible.
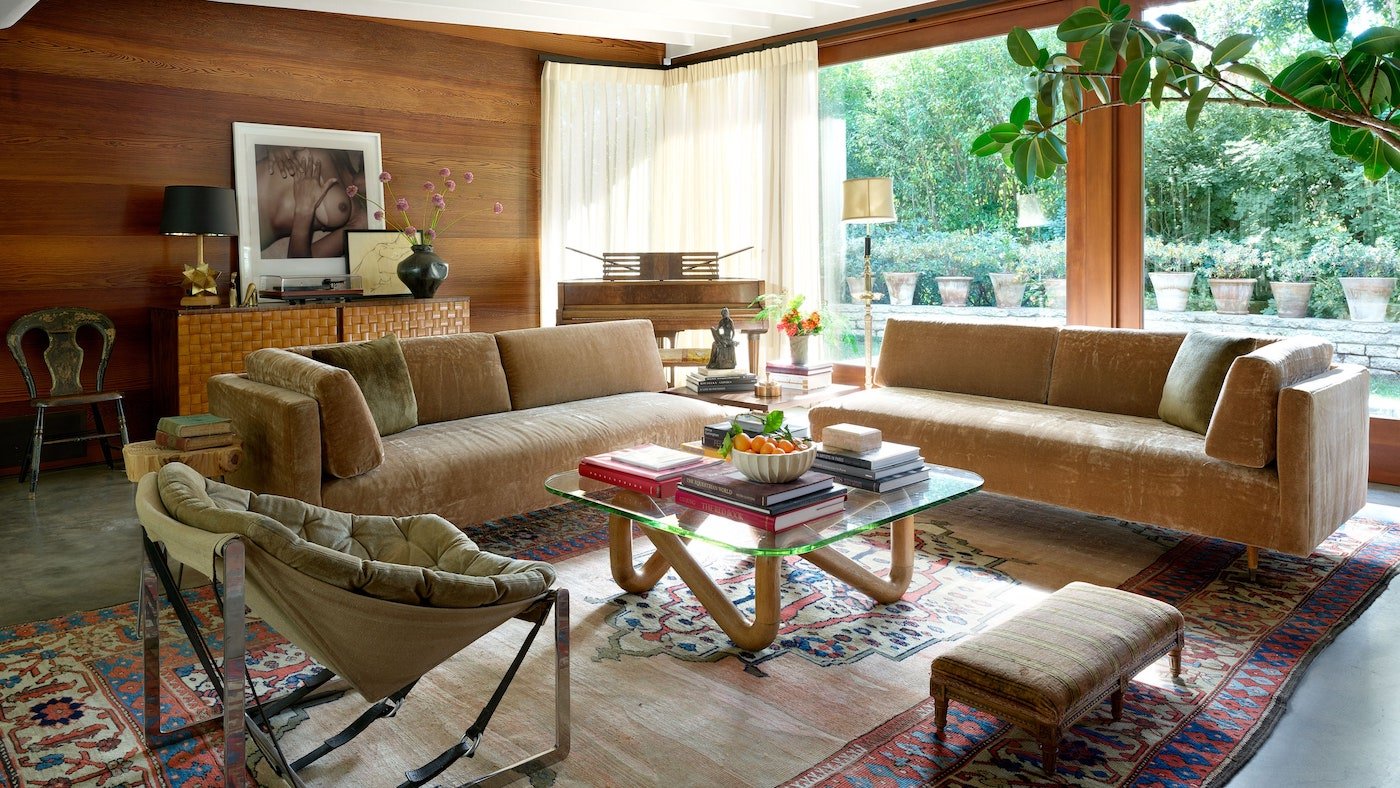 photo: simon upton for architectural digest
photo: simon upton for architectural digest
Dakota Johnson’s Home in Los Angeles, California
The actress’s home in a sleepy tree-lined cul de sac in LA was originally built by architect Carl Maston, and Johnson bought the residence four years ago. “I was immediately drawn to how it was clean but also cozy,” she says. “I thought, I’ll never want to sell this place.” She also liked the backstory: “Maston was buddies with Lautner and Neutra, and they’d all go to Musso & Frank’s together because there was a hostess that they were all in love with. Carl ended up marrying her, and this was the house they lived in,” she says in a recent Architectural Digest interview.
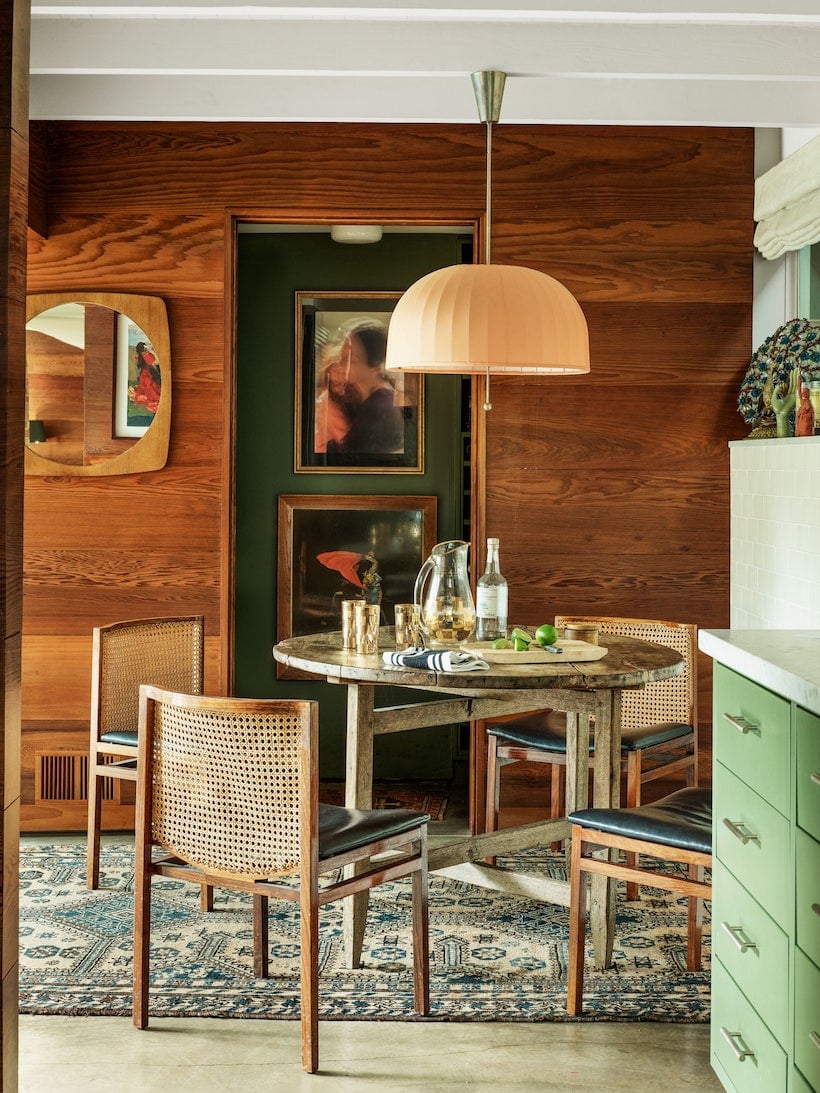 photo: simon upton for architectural digest
photo: simon upton for architectural digest
Johnson turned to Pierce & Ward to help her craft the perfect dreamy refuge from the bustle of L.A. In their efforts to make the space more contemporary, they executed what Ward described to Architectural Digest as Johnson’s “very clear vision.” The duo transformed the interiors by sourcing vintage rugs and furniture, replacing the upper level’s original cork floors with wood and concrete, and completely redoing the master bathroom.
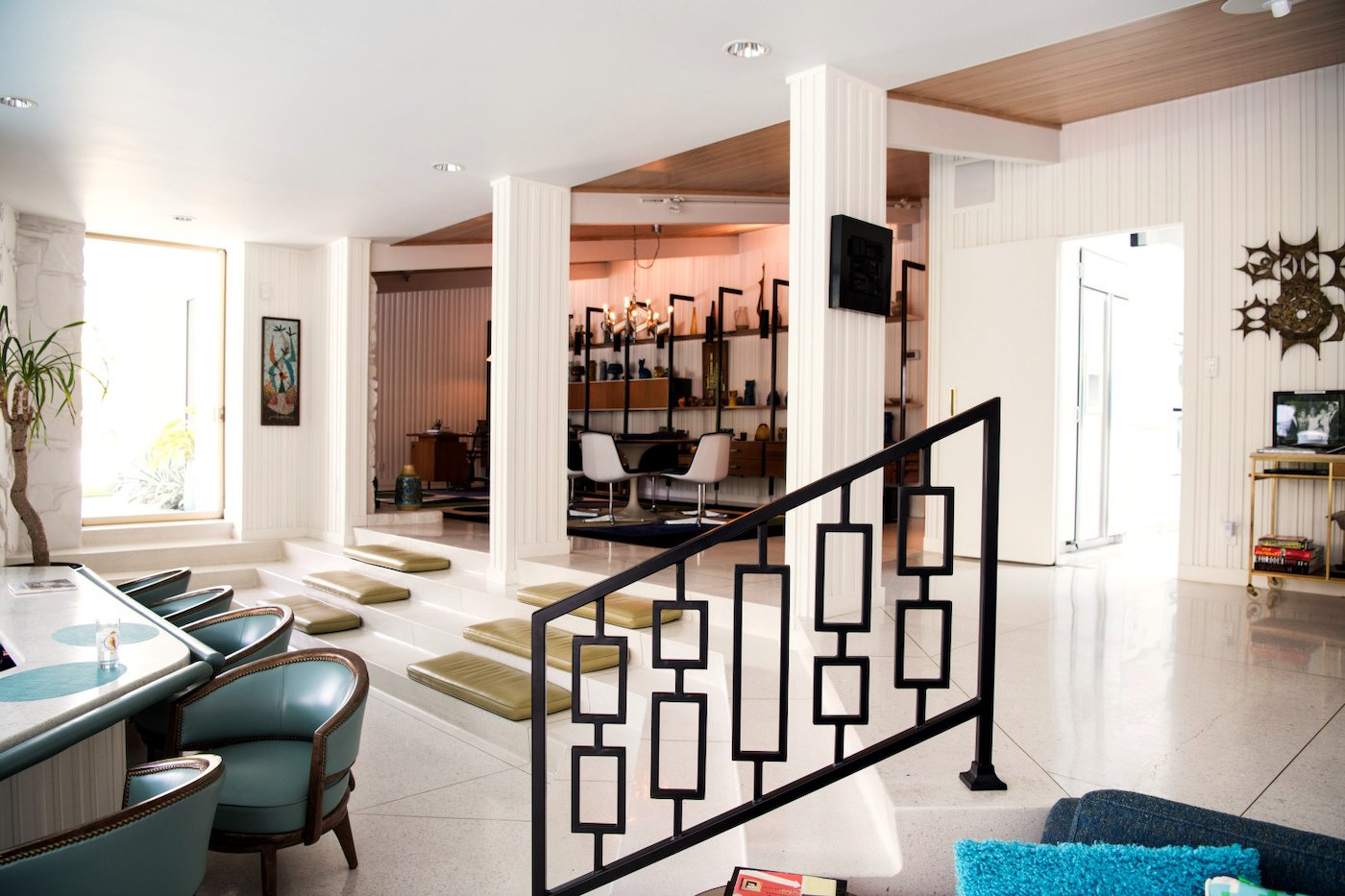 photo: dan chavkin
photo: dan chavkin
The Morse House in Palm Springs, California
Situated in California’s Palm Springs, the iconic 1960 residence was designed by Palmer and Krisel, and enhanced a year later by architect Hal Levitt. The home was originally purchased by Claire and Theodore Morse in 1961. They wanted to turn their house into party central for Hollywood’s elite, and often hosted legendary cocktail soirees in their extravagant residence.
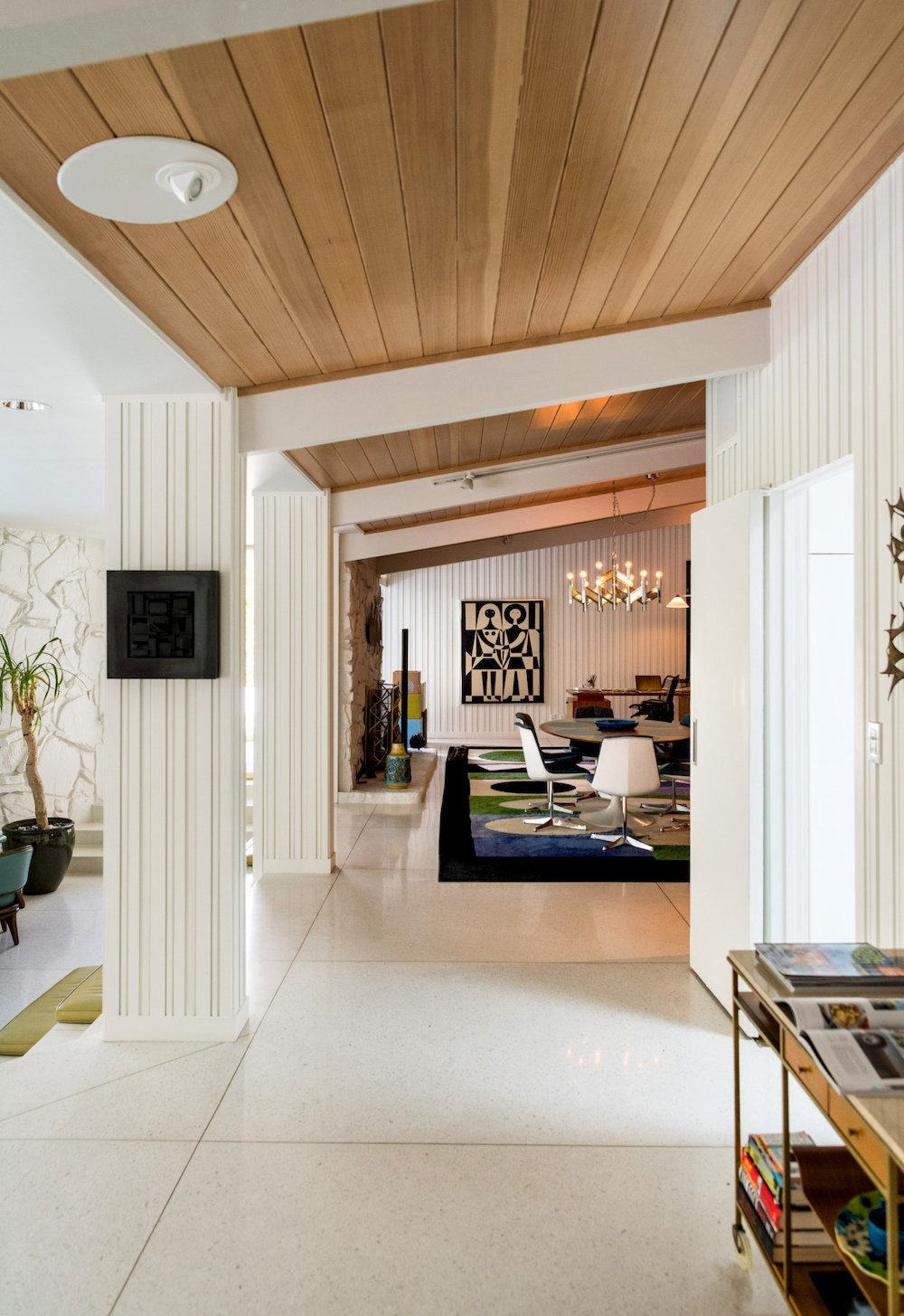 photo: dan chavkin
photo: dan chavkin
The home’s shifting angles, floor to ceiling windows, sunken living room and pool area outside the open plan living area are only some of the features which make the house entertainment foolproof. Wooden ceilings matched with stunning white natural rock walls generate a cool and breezy atmosphere.
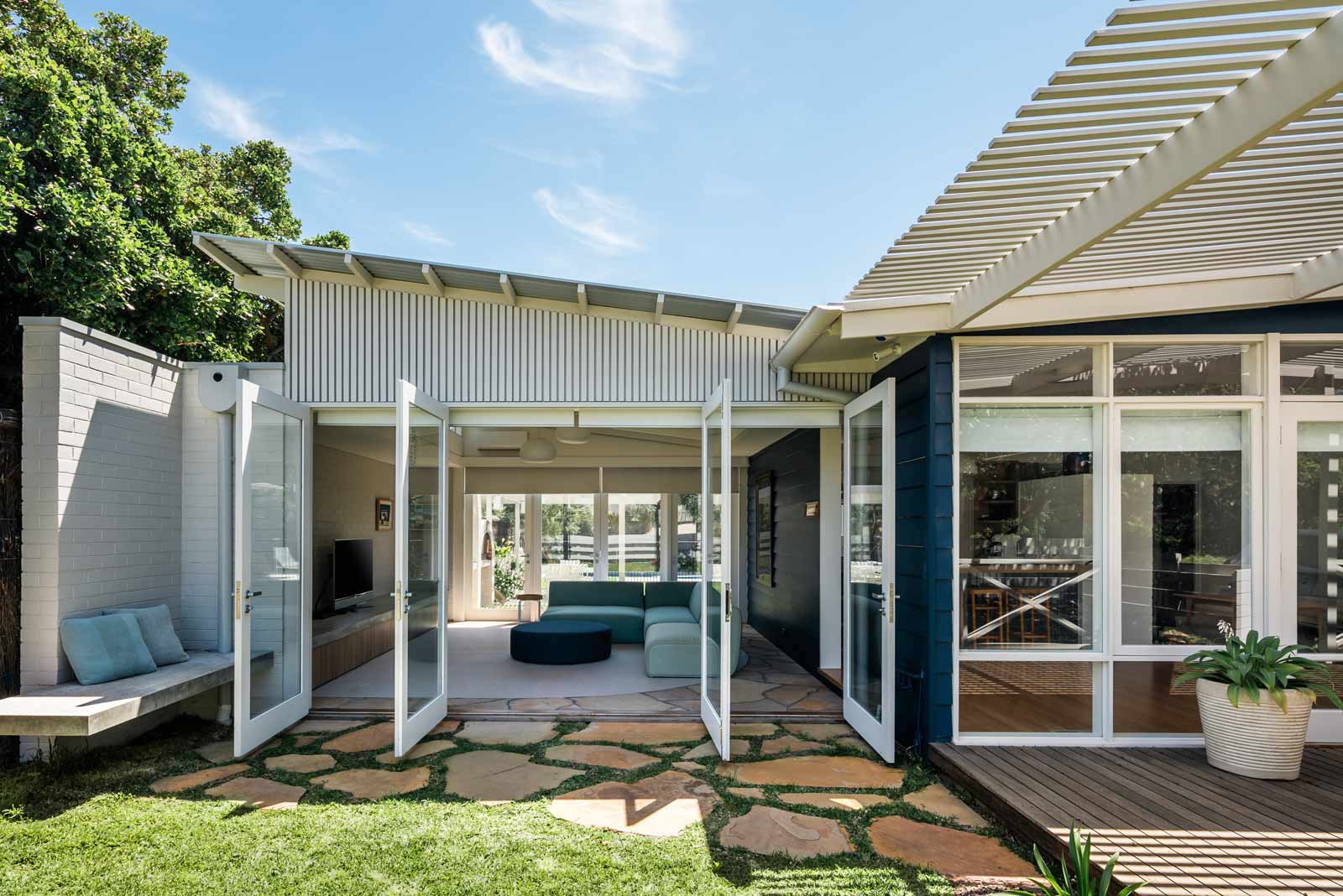 photo: pleysier perkins
photo: pleysier perkins
The Portsea Beach Shack, Shelly Beach, Australia
Portsea Beach Shack on the Mornington Peninsula is the holiday home of a fun, creative, professional couple with a young daughter. They engaged Pleysier Perkins to update and extend their classic 1960s beach house to improve the function and internal flow of the kitchen and living area, and to create a better connection to the outdoors. Drawing on the mid-century charm of the four-bedroom house, Pleysier Perkins created a light-hearted design to align with the family’s lifestyle.
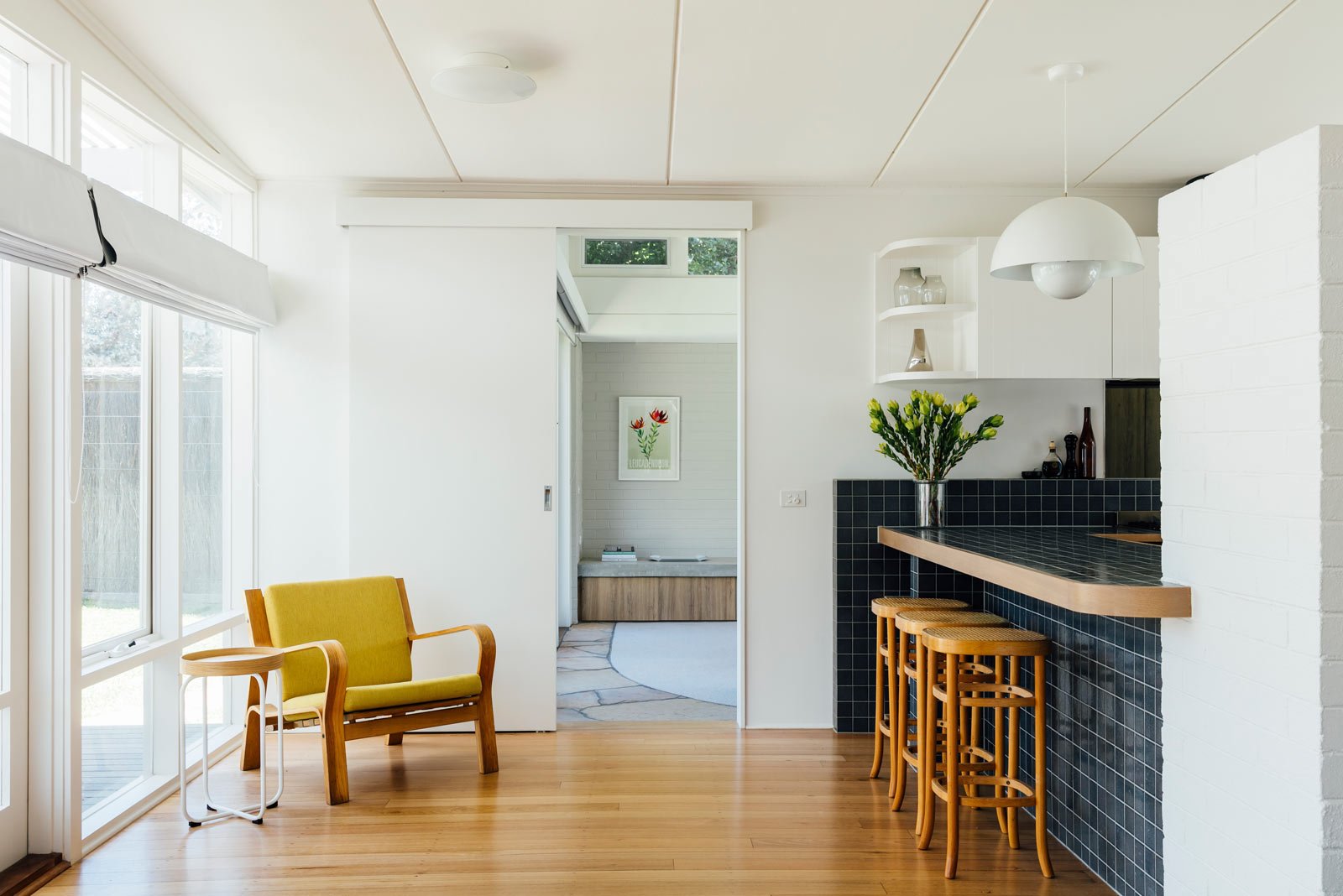
The kitchen is the hub of the home and a relaxed, robust space to spend time. Coloured and textured materials – glazed tiles, timber joinery, stainless steel, white painted brick and V-groove boards – maintain the beach house vibe and evoke the spirit of mid-century architecture and design.
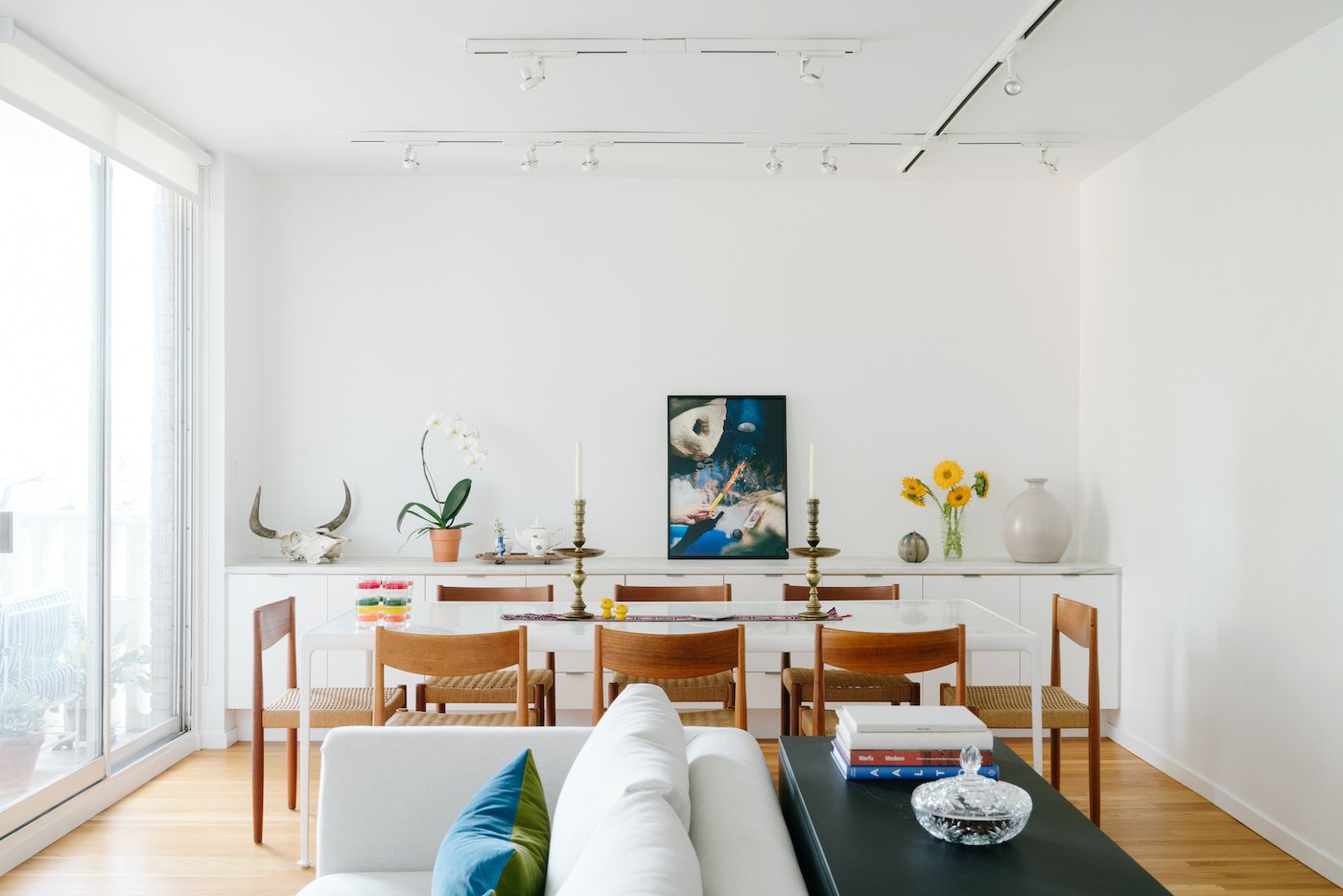 photo: stephen karlisch for camille styles
photo: stephen karlisch for camille styles
Architect Scott Parks Home in Dallas, Texas
Located in one of the earliest residential high-rises in Dallas, completed in 1963, this architect’s mid-century oasis is a beautiful example of classic mid-century design, with many original finishes and its original windows.
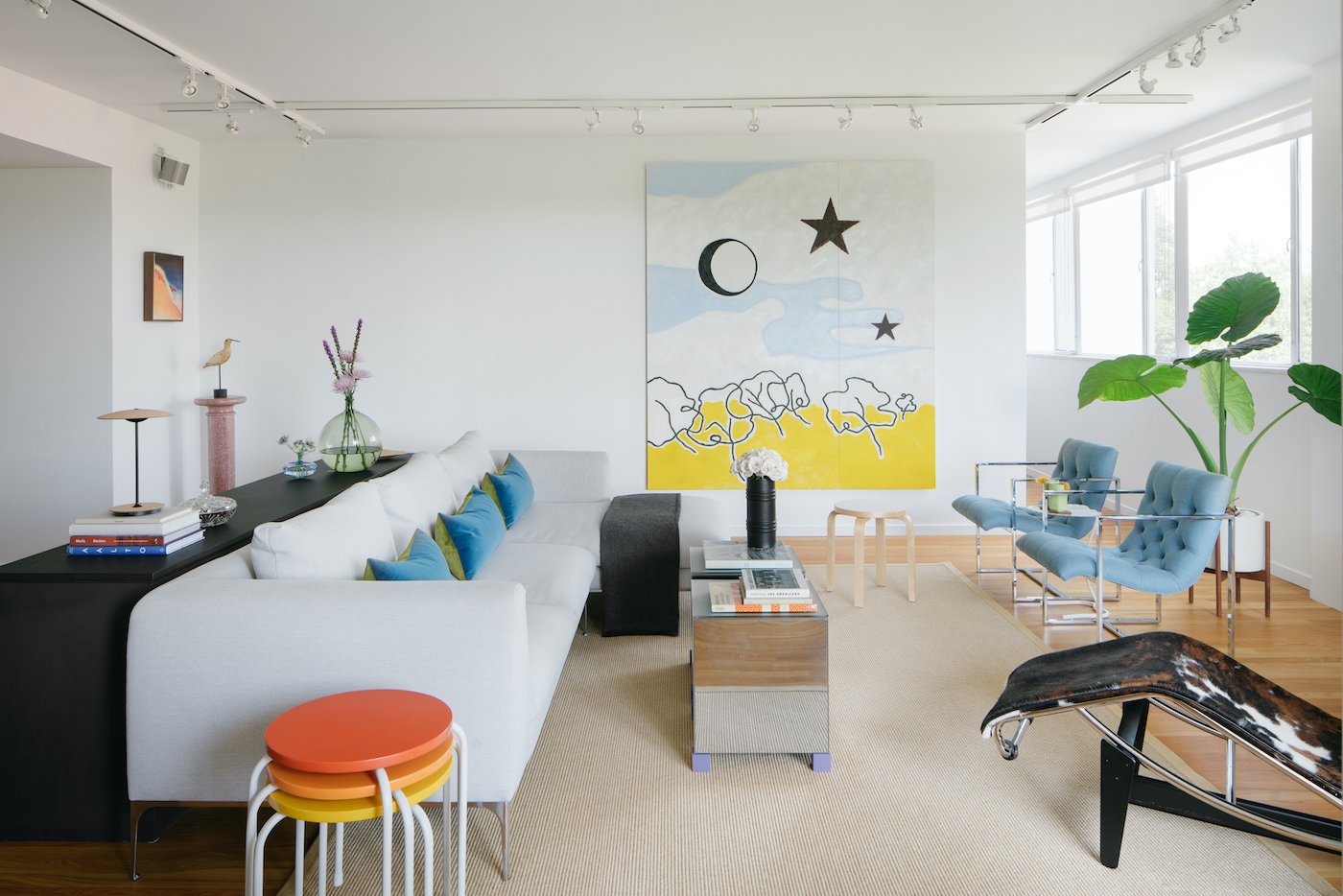 photo: stephen karlisch for camille styles
photo: stephen karlisch for camille styles
The building was established as a condo association as soon as condo laws were adopted in Texas in the 70’s by a group of investors including Nieman Marcus founder Stanley Marcus and former US Ambassador Robert Strauss. Scenes from the TV show Dallas were filmed in the building, and Jerry Hall called the penthouse home for many years while with Mick Jagger.
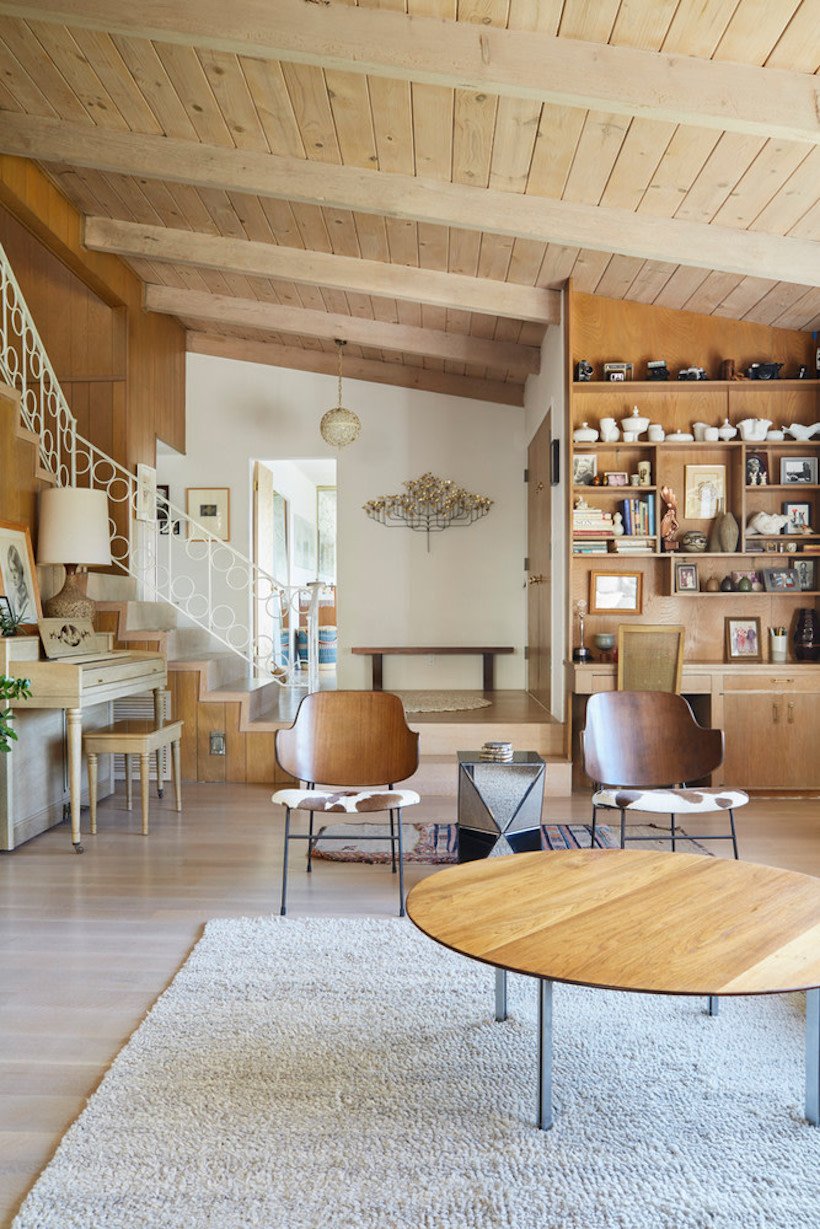 photo: madeline tolle for domino
photo: madeline tolle for domino
Fashion Designer Jessica Hansen’s Home in Santa Monica, California
Vintage finds and mid-century lines collide inside Jessica Hansen’s dreamy Santa Monica home. The designer embraced the opportunity to put her stamp on the home she purchased from the original owners, who built it in 1958. Hansen’s goal was to preserve a lot of the features that attracted her to the house in the first place. She was mindful of keeping up the home’s integrity, but recognized its need for an update.
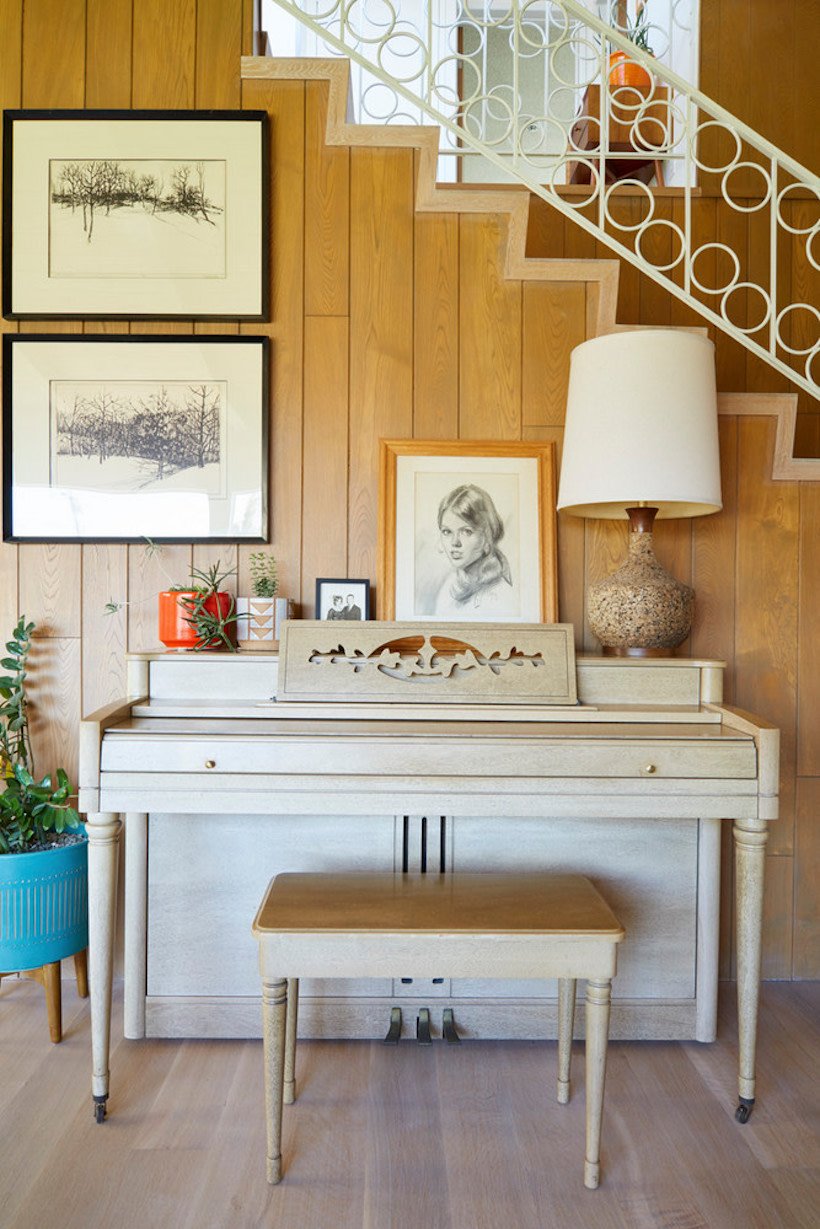 photo: madeline tolle for domino
photo: madeline tolle for domino
This home was a labor of love. Previously, it featured wall-to-wall carpeting—even around the toilets! Once the carpet was ripped out, she had new hardwood floors laid. She used long, wide, white oak planks, treated with a lye finish to achieve the whitewashed effect. Many of the furnishings in the home are vintage, one of a kind, or hand-me-down pieces.
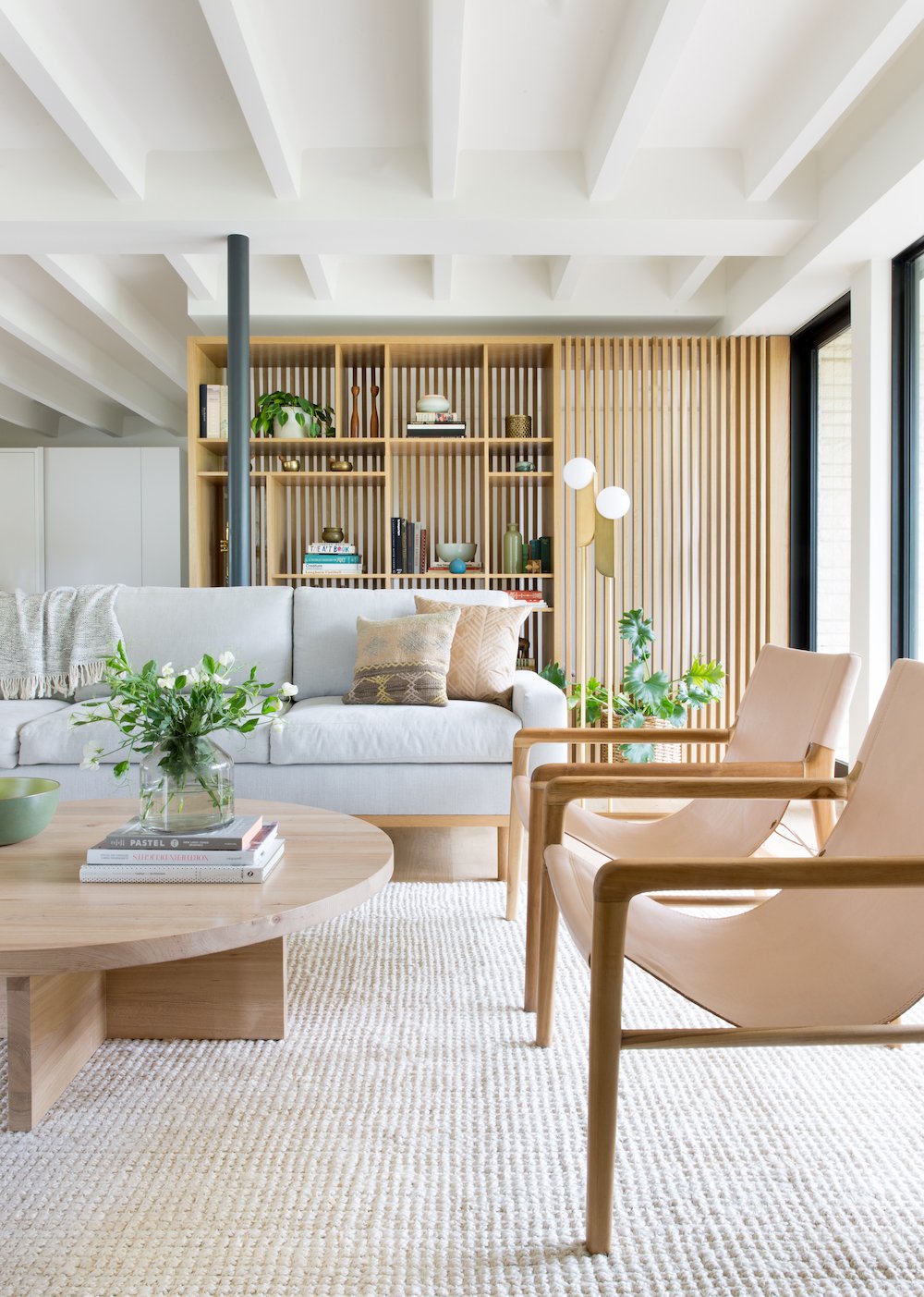 photo: molly culver for camille styles
photo: molly culver for camille styles
Lauren Cunningham’s Home in Austin, Texas
The mother-of-two has been flexing her eye for design for years through various creative projects — most recently it’s a creative co-working space in Austin that’s just what this town needs — so it’s no wonder that when it came to her own home, Lauren took extra care to make sure every detail was thoughtful and executed perfectly. She partnered with Alterstudio and Claire Zinnecker to bring the transformation to life, and the result is a home that’s rooted in the mid-century, but fully transitioned into the 21st.

