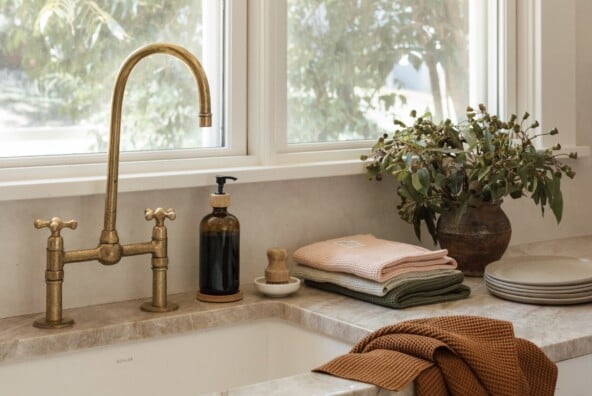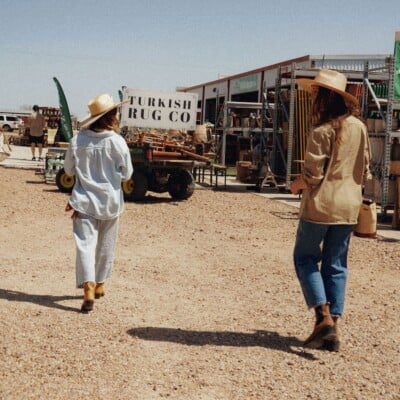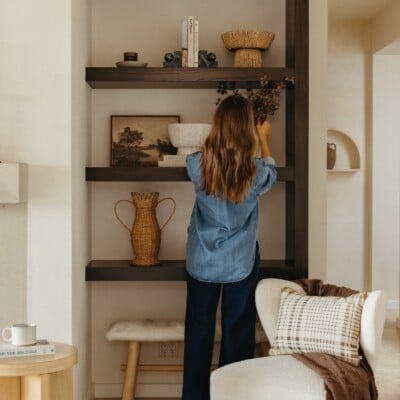*photos by Molly Culver
I’ve felt like such a tease these last few weeks as we’ve shown you guys little glimpses of different spaces in the new studio (check out the kitchen, bathroom, and craft room.) But we wanted to wait until it was really and truly done before giving the full tour… and these things take time, people! Although I’m sure it’ll always be a work in progress (as all house projects are), the bungalow is finally at a place where we were ready to have our friend Molly come by and take shots of the entire space. Today is the big reveal, and we couldn’t be happier to invite y’all to step inside the #CSBungalow.
*special thanks to our builder Monte Goertz and our architects at Low Design Office for their partnership on our office renovation project*

As many of you know, we spent all of last year renovating a 100-year-old bungalow in downtown Austin. We searched for the right space for almost 2 years, and finally stumbled upon our dilapidated house that had plenty of charm, but needed a complete gut renovation — don’t take our word for it, you can see the “before” photos here. The process was intense, but also ridiculously fun and such an incredible bonding experience for our team as we made plans for our dream space together.

First up in the studio tour is our sweet little front porch. We knew this area would be perfect for relaxing in our Serena & Lily rattan porch swing, but it’s also turned out to be an amazing place to take work calls and zone in to our laptops.
pictured: Tortola Lanterns from Serena & Lily; Petaluma Basket from Serena & Lily; Winter Beach Pillow Cover

Perhaps the toughest decision was settling on a front door color. Fun fact: we actually painted it a pale peachy pink at first, but after much deliberation, pivoted to this sagey green. Paired with our oil rubbed bronze hardware from Trinity Building Projects, we think it’s the perfect serene shade for our bungalow’s facade.

As soon as you walk through the front door, you’re able to see our full living space. Our floors are San Marco Oak c/o PERGO and they’re actually laminate! With the amount of furniture-moving and photo-shooting that we do, it’s so nice to have flooring that is beautiful, and also, virtually indestructible!

How great is our area rug? It’s the Ludlow from Loloi, and we love the subtle texture it ads to the living room area.

pictured: Burnished Wood Coffee Table from Anthropologie; Winter Beach Pillow Cover from Serena & Lily; The Ludlow Sofa from Maiden Home; Form Vase from Nannie Inez; Lyngby Vase from Nannie Inez; Simple Linen Pillow in Square from Nannie Inez; Simple Linen Lumbar Pillow from Nannie Inez

This is one of our favorite shots from the day. Flowers just make everything better, and thankfully for us, we always seem to have blooms around the office from upcoming or past photo shoots.

Our goal for the living room was to create a space that’s simple and versatile to shoot in, yet cozy enough to hang out in. And of course, we hoped to create the perfect place to have laid back meetings and impromptu happy hours.
Now, about this sofa. Pulling the trigger on such an important piece of furniture is so tough, but when we discovered Maiden Home, we knew we didn’t need to look any further. We went with The Ludlow, and not only is it gorgeous, but it’s so insanely comfy and durable. Working on this puppy is way better than working at a desk.

This opening was original to the house, but it was square before. We made it into an archway, and just made it a few feet wider to really open up the space.

pictured: Kalmar Armchair from Anthropologie; Guy Dill Art from TWYLA; Petaluma Basket from Serena & Lily

This original fireplace and mantle were major “pros” of this house. You wouldn’t believe how often we need a fireplace for fall and winter photoshoots, plus, it’s such a treat to turn it on and work fireside this time of year.

pictured: Gleaming Primrose Mirror from Anthropologie; Tiered Tapers Chandelier from Anthropologie

Did you catch our full kitchen reveal last week? The space is a total dream.

The kitchen couldn’t have happened without cabinetry and shelving from LAVISH; amazing appliances from KitchenAid®; counters from Caesarstone; and sink and faucet by Kohler.

You’ll probably be seeing a lot of this dining space. It works quadruple duty as a workspace, meeting room, photo shoot area, and, our lunchtime break room.

pictured: Nicole Dining Table from Joss & Main; Mackinder Dining Chair from Anthropologie; Carolanna Parlato Art from TWYLA

Around the corner is our super handy butler’s pantry — or in other words, the area where we stash all our pretty tabletop styling props. See the full space here!

Across from the kitchen is this pretty banquette. This windowed nook already existed in the house, so we decided to embrace it with this fun seating solution.

The natural light in the space is amazing thanks to our beautiful windows c/o Pella, which we don’t hesitate to open on a beautiful day.
We are so grateful to The Shade Store for being amazing partners in outfitting all those big windows. Their team was so helpful in finding the perfect solution for our needs, and in the end these custom light-filtering roller shades are the perfect fit for our space.

Don’t miss a complete look at our studio powder room here, featuring Popham Design’s amazing Hexagon Tile from ANN SACKS.

Our studio office is where the magic happens. We have four desks in here, and since it’s where we spend the majority of the work day, it’s nice to have such a light-filled space. With two full wall of windows, our blinds from The Shade Store are truly the hero of this room!
pictured: Parsons Desk from West Elm; Desk Chairs from West Elm; Monaco Throw Blanket from Serena & Lily

pictured: The Array Pendant from Bend Goods

You might be wondering about all that shiplap. It was all original to the home, and we love the subtle character and texture it adds whenever it makes an appearance.

California Closets installed these white floating shelves in the office, and paired with this cabinet from Target, we now have a beautiful storage solution.

pictured: Magazine Holders from IKEA; Skagerak Edge Pot from Nannie Inez; Hawkins New York Woven Basket from Nannie Inez; White Wash Ash Wooden Bowl from Kettle & Brine

And lastly! California Closets helped us create this incredible craft room. Read all about it here.
Thanks for following along, friends! And keep an eye on the blog this coming spring and summer, when we’ll be unveiling the in-progress exterior and outdoor areas of #CSBungalow!





Looks simply fantastic! Great work yall!
Where are the 3 types of baskets from on the shelves in the craft room?
it all looks beautiful! all the best in the cs bungalow!
Insane!!! I kept seeing sneak peeks with the hashtag and couldn’t wait to see the final reveal. Outdid yourselves! xo
it’s a reeeeal beaut! so fresh and true to the site’s aesthetic. excited for y’all!
love the bungalow. cute, clean and cozy! where are the bookends on the middle shelf in the kitchen from?
So beautiful! What an inspiring work space?
Gorgeous y’all! Bravo!!! How did y’all hang the porch swing? These hanging chairs are so popular but there’s very little on how to hang them with pretty rope.
So gorgeous!!! I love it all! Can I move in, please?
Dead. So gorgeous. Give me everything.
Looks effortlessly chic! Wonderful work, CS team!
What a dream come true!!!
I love all the original details mixed with fresh colors and materials.
Congrats! Can’t wait to see what will come out of this inspirational space!
Looks great! Where did you get the banquette seat cushion? Love the material.
it’s so beautiful! congrats on the beautiful new office ladies
Incredible space!! Would love to call this my workplace OR my home!! Haha. I love the swing 🙂
http://www.shessobright.com
Everything white with pops of beige and color that looks almost white.White,dust catching open shelving with white stuff on them, white kitchen, empty walls . White, white, where’s the imagination here ? Dull,boring white. You need sunglasses to walk around this place. No guts, white is cold and cowardly .
It’s gorgeous but I thnk it’s a shame that you didn’t refinish the original wood floors. that had such potential nd could have been don in a very b;onde or light finish. sigh…
Pam, I wish we could have! It would have been wonderful to have the original floors, but they were in very bad condition with lots of wood rot and certain areas that would have had to be completely replaced. It sadly would have been cost-prohibitive for us, but I agree – there’s nothing quite like beautiful original wood.
I love it. What a comfy work space.
A little late to this beautiful party but I would love to know the name of the paint on the door! It’s perfect! ?