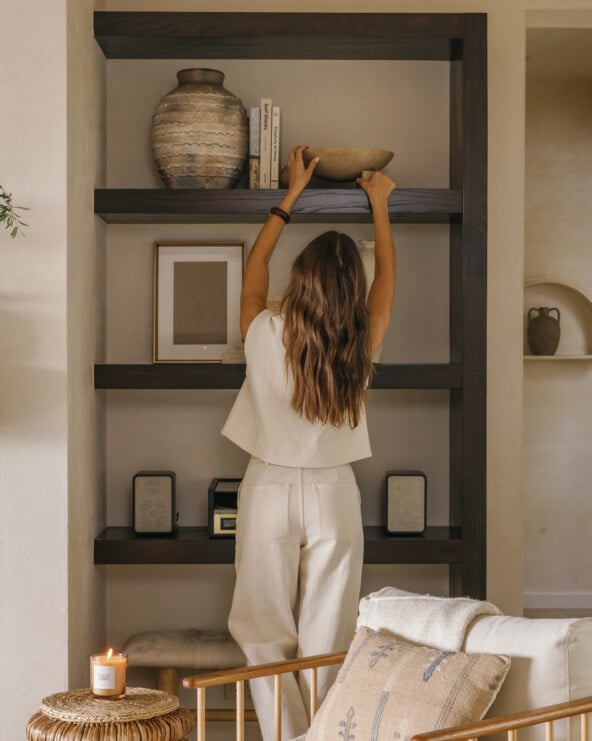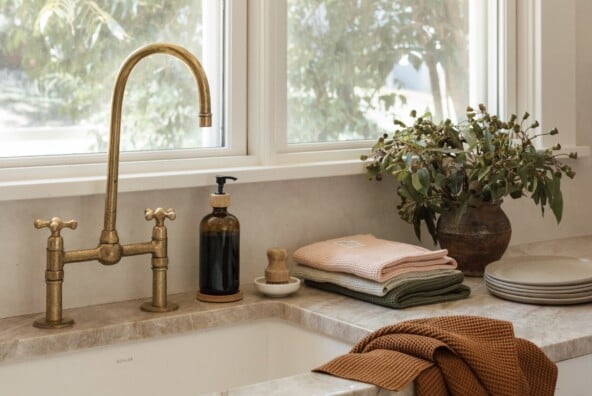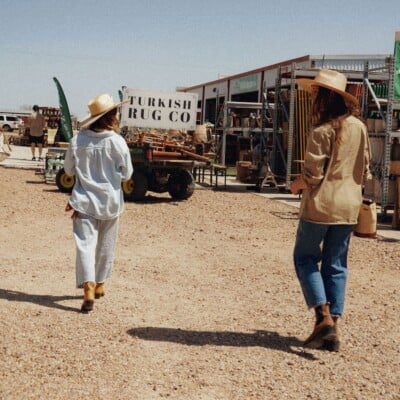If you caught last week’s craft room reveal on the blog, you outta know by now that we’re taking organization at the new #CSBungalow very seriously. The butler’s pantry where we’re storing all our tabletop items is no exception. In our line of work, we truly can never have enough glassware, plates, serving pieces, vases, candles…. the list goes on and on, and because of that, we needed a space that was thoughtfully designed just for us. The California Closets team in Austin delivered, and today, we couldn’t be more thrilled to share the finished product.

First thing’s first: the “before.”
This terrifying space is actually one of the things that sold us on this property to begin with. It’s rare to see any kind of walk-in closet in a house this age, and we knew instantly that is could serve as the perfect place to store all our props.

pictured: Skagerak Edge Pot from Nannie Inez and Aux Bois Planter from Anthropologie

This charming archway was original to the home. When you walk through it, on your right you’ll find an entire wall of adjustable open shelving, designed and installed by California Closets.

This stuff is just too pretty to hide behind cabinet doors! Plus, being able to take it all in at first glance makes planning for photo shoots easier and more efficient.

A few of our favorite tabletop pieces on display:
Eric Bonnin Kam Pitcher from Thirds
Stoneware Coffee Mug from Thirds
Stoneware Carafe Set from Thirds
Bean & Bailey Two-Tone Cups from Thirds
Bean & Bailey Pattern Cup from Thirds
Dipped Speckle Salad Plates from Thirds
Wilder Salad Plates from Crate & Barrel

I know it seems simple, but being able to easily dash into the butler’s pantry and grab what we need is such a luxury. No more fumbling through deep cabinet shelves, and all the natural light in the space means everything is visible.
pictured: Settle Ceramics Soup Bowl from Thirds

We asked the California Closets team to leave an open space above the wall of shelving, allowing us to store larger and lesser-used items like punch bowls, watering cans, and picnic baskets.

On the left side of the pantry is where you’ll find drawers and cabinets, all of which are custom designed to collection of tabletop props.
The large window on the left-hand wall presented a design challenge, as we didn’t want any built-ins to obstruct all that natural light. Thankfully California Closets helped us design this configuration, where we have plenty of counter space to work on, and also, a lower bench-height space that’s great for projects and seating.

We promise we’re keeping everything this organized at all times!

Perhaps my favorite part of the butler’s pantry is this cabinet, where shoe dividers are being used as cubbies to store our many cloth napkin sets. Our needs are unique, that’s for sure, but California Closets truly met every single one of them!
Special thanks to our builder Monte Goertz and Lowdo Architects for help with our office renovation project!






A pantry that dreams are made of! Beautifully curated – hollyroams.com
What a great space! I love the flooring.
Looks gorgeous but must be a pain to dust!
http://www.BlushandPearls.com
This is sooo beautiful, oh my goodness! Love the layout and it looks like they have done everything you could ever need. The open shelves are such a lovely idea and I know if I had them it would give me an excuse to buy (even more) pretty crockery!
Holly from The Art of Being Holly | https://theartofbeingholly.blogspot.co.uk
Beautiful. Where are the cabinet knobs and drawer pulls from?