“The second I walked in I knew I needed her.” The way Claire Zinnecker says this, you’d be forgiven for thinking the “her” was a living, breathing being. But given the interior designer’s talent for infusing vibrance into any space, the 1898 Austin Victorian home she’s referring to is, indeed, alive. Or it became alive once Zinnecker purchased her. “She was in desperate need of love, of removing layers to reveal all the original bones,” says the designer.
Diving into total renovations is a passion for Zinnecker. As the founder of Claire Zinnecker Design, an Austin-based boutique interior design firm, she leans into her mantra that “every space tells a story.” Clients flock for her organic approach to aesthetics. She has a rare ability to marry a person’s narrative and interests with a timeless essence. “Maybe as a designer, I should be into labeling aesthetics,” she says when asked about her design style. “But honestly, I try to steer clear of that. I like it when homes completely capture the people that live in them.”
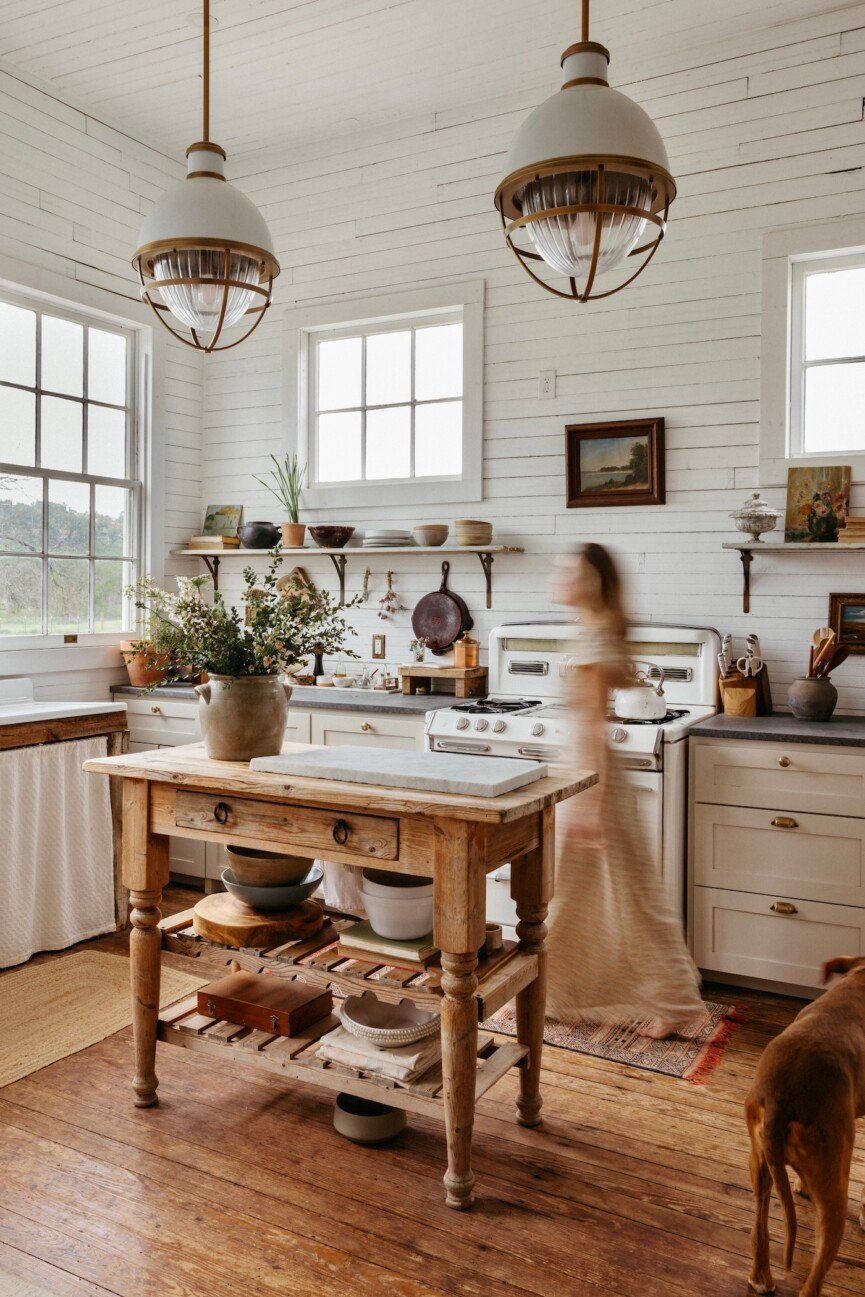
If she had to describe her beloved 1898 home, she’d say, “Maybe European Farmhouse? Haha, I don’t know!” If we were to define it, we’d say it’s purely Zinnecker: eclectic, airy, and vibrant. Everything has its place, lending to it a quiet beauty. But the layered, laid-back vibe didn’t come quickly, admits Zinnecker. “Because of time and budget, it’s been a fairly slow process, finding pieces on the marketplace, at antique stores, on the side of the road.”
“The second I walked in I knew I needed her.”
Zinnecker and her husband, Adam, redid nearly every surface of the home. They up-leveled the necessities, including adding a new roof, insulation, plumbing, and electricity. They removed the old linoleum, sheetrock, and tile, and they replaced the windows. “The list goes on,” adds Zinnecker. Thankfully, for those of us rapt, she captured most of the project on @savingidahouse.
Claire Zinnecker Reflects on Renovating a Farmhouse Fixer Upper
Scrolling through the images of the restoration, one additional element becomes apparent: Zinnecker’s unrestrained appreciation for her home. “I love the personality of the house, even the not-so-ideal quirks of living in a 1700 square-foot, 120+-year-old home. The details, the dings, the fact that nothing is level. This home has such life and I’m grateful to be able to continue that.”
“I wanted every moment to be a photograph whether it’s styled or messy—because typically it’s slightly messy, I’m always moving/changing things!”
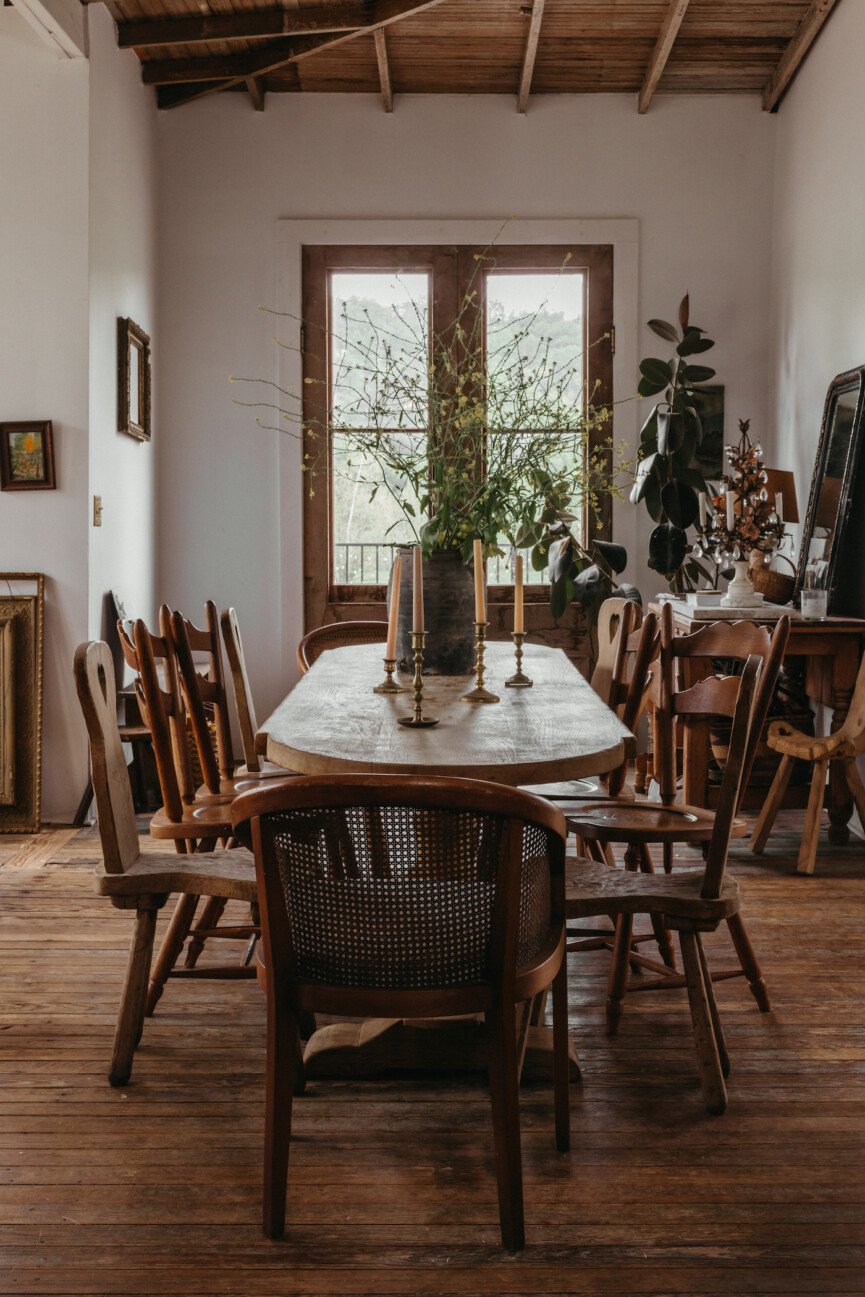
How did you first discover your home?
I found my home on Facebook Marketplace! She was for sale (to be moved off the lot she was on) because developers had bought the property. The second I walked in, I knew I needed her. She was in desperate need of love, of removing the layers that had been added to reveal all the original bones.
Can you tell us about the renovations you made to your home?
Oh goodness, what haven’t we done?! We moved her and added piers, a roof, insulation, plumbing, electricity, and HVAC (the necessary things). We’ve pulled off all the old linoleum, sheetrock, and tile, moved the bathroom, added a second, built an entire kitchen, repaired and replaced windows, sanded, stripped, painted, etc. The list goes on!
What noteworthy elements of the home and property would you like to share?
I love everything! We are on five acres on the river with animals—I’m living my childhood dream. I love the personality of the house, even the not-so-ideal quirks of living in a 120+-year-old home. The details, the dings, the fact that nothing is level. This home has such life and I’m grateful to be able to continue that.
How would you define your home’s aesthetic?
Maybe as a designer, I should be really into labeling aesthetics. But honestly, I typically try to steer clear of that when working with clients. I like it when homes completely capture the people who live in them. If I was forced to… maybe European Farmhouse? Haha I don’t know!
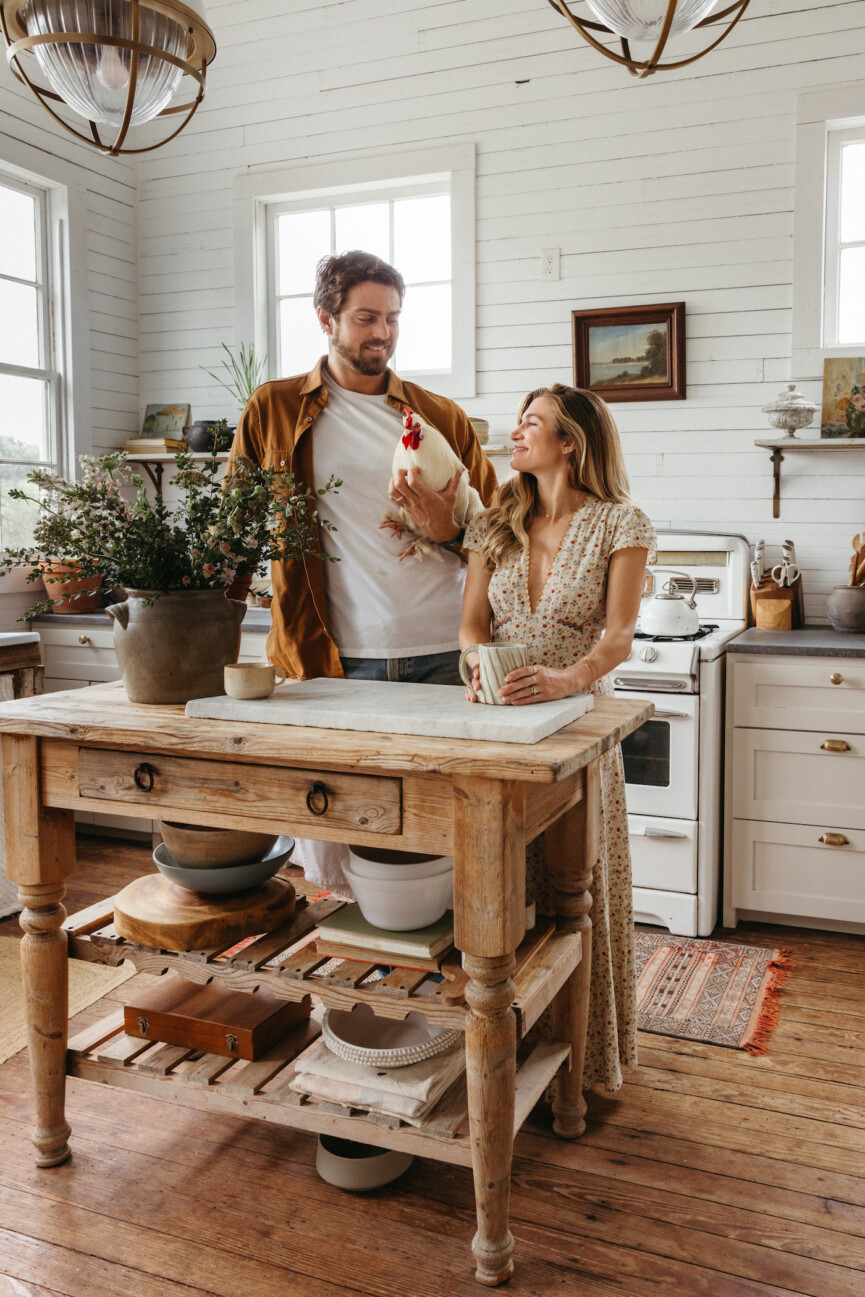
What was your goal in decorating your home?
This home is definitely a layered and collected feel. Because of time (and budget!) it has been a fairly slow process, finding pieces on [Facebook] Marketplace, at antique stores, on the side of the road. I wanted it to feel from another time period but also completely usable and practical for everyday life and for the way Adam and I live. I wanted every moment to be a photograph whether it’s styled or messy. (Because typically, it’s slightly messy. I’m always moving/changing things!)
I wanted it to feel from another time but also completely usable and practical for everyday life.
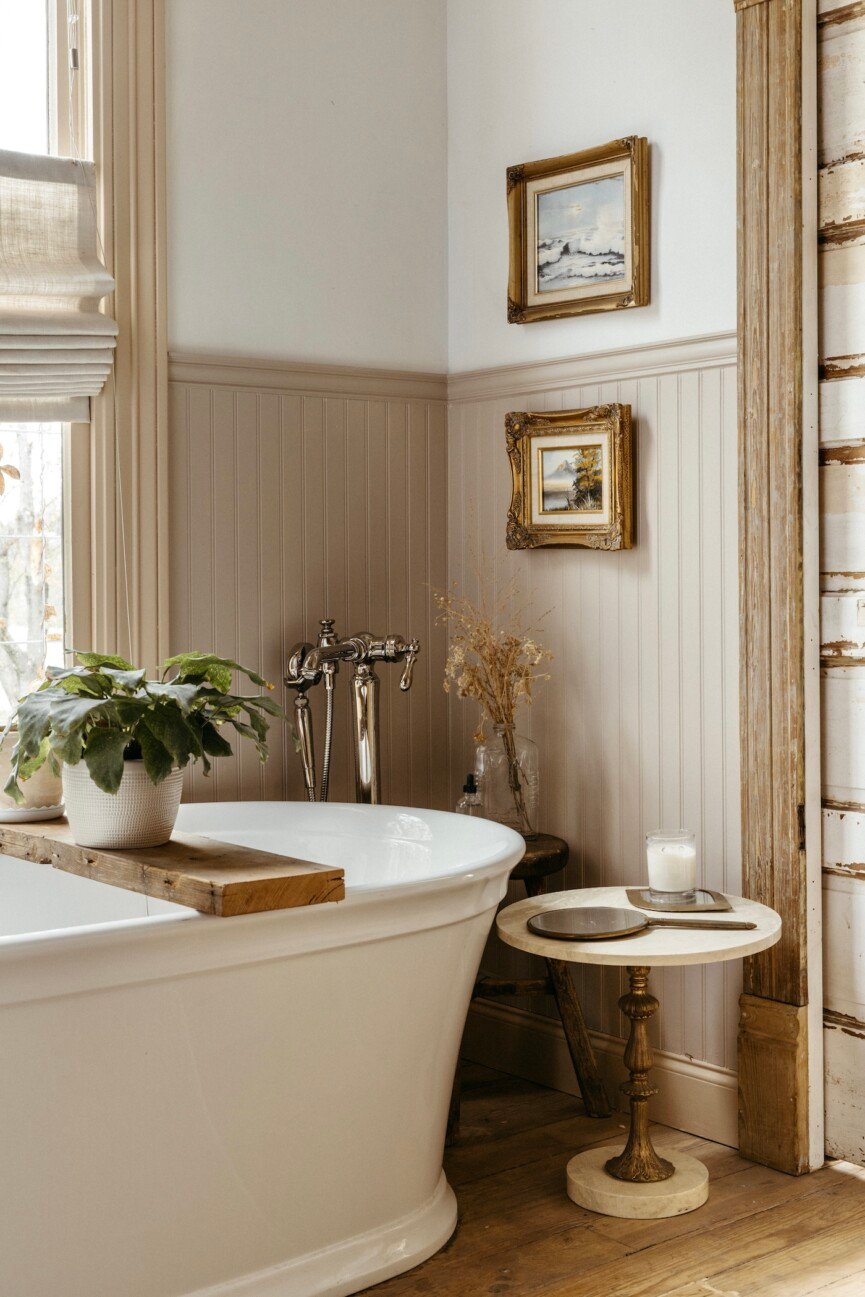
What decorating wisdom has helped you along the way?
Sometimes, my “vision” didn’t align with what the house needed/wanted (or what my budget would allow!) and that was okay. I had to be flexible. I had to give myself grace because, with client work, I didn’t always give myself enough time to focus on my own house.
Your space doesn’t need to look like everyone else’s that you see on Pinterest or social media. It needs to tell the story of your life, that’s what makes design fun and interesting.
What role did color play in your decorating process?
Texture and history played the biggest role in the house. The colors I brought in had to complement what was in the house that I was keeping—the natural woods, the green/blue chippy paint on the ceilings, and the distressed floors. For the most part, I kept it neutral but chose a rich color for the entry hall. I’m so happy I did (I almost painted it white!).
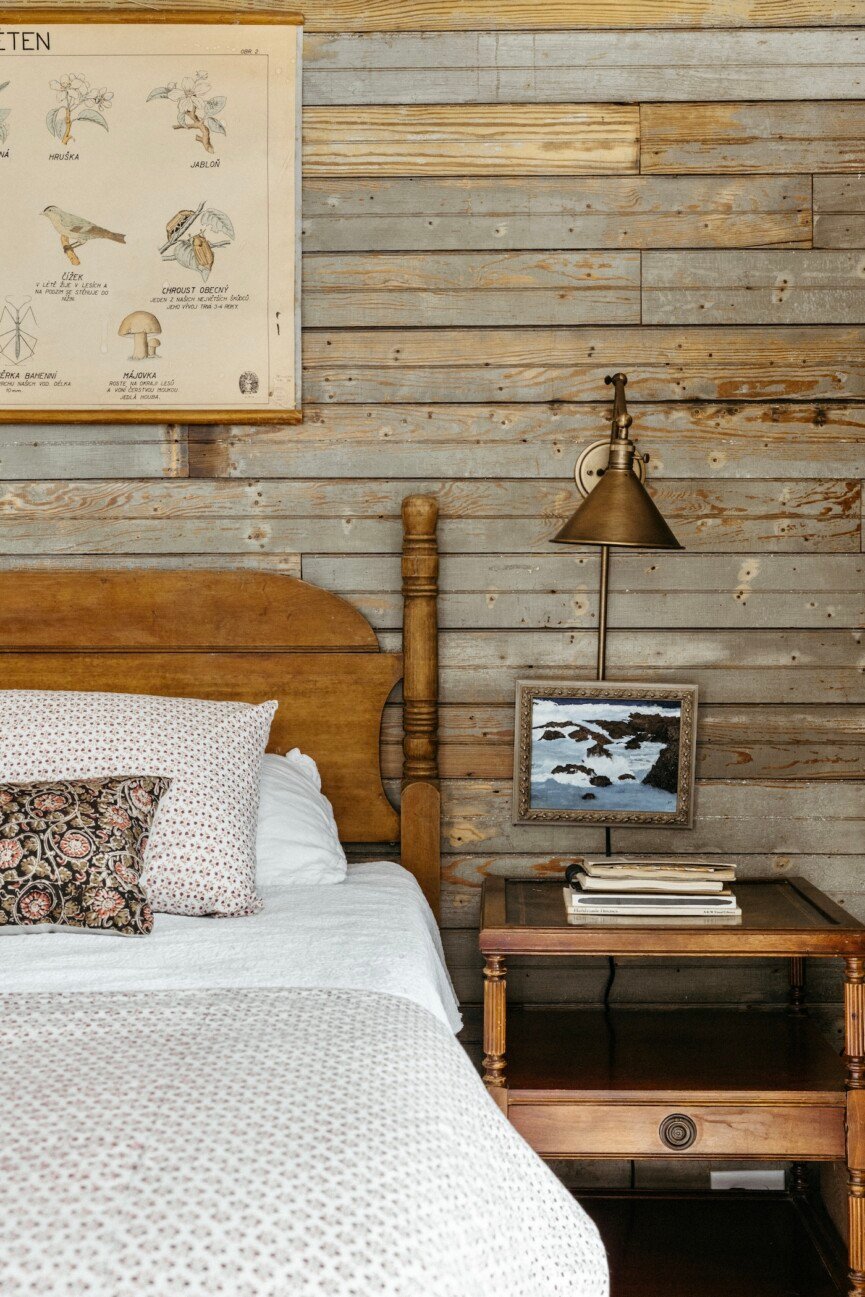
Do you have a favorite room?
Depends on the day (and the time of day). In the mornings, I love the kitchen and dining area. In the afternoons, I love the bedrooms. And in the evening, I love the front hall. But if I was forced to pick a room, I would say the kitchen. The antique windows we found and added along the river wall were game changers. It’s truly such a special house, I feel so fortunate.
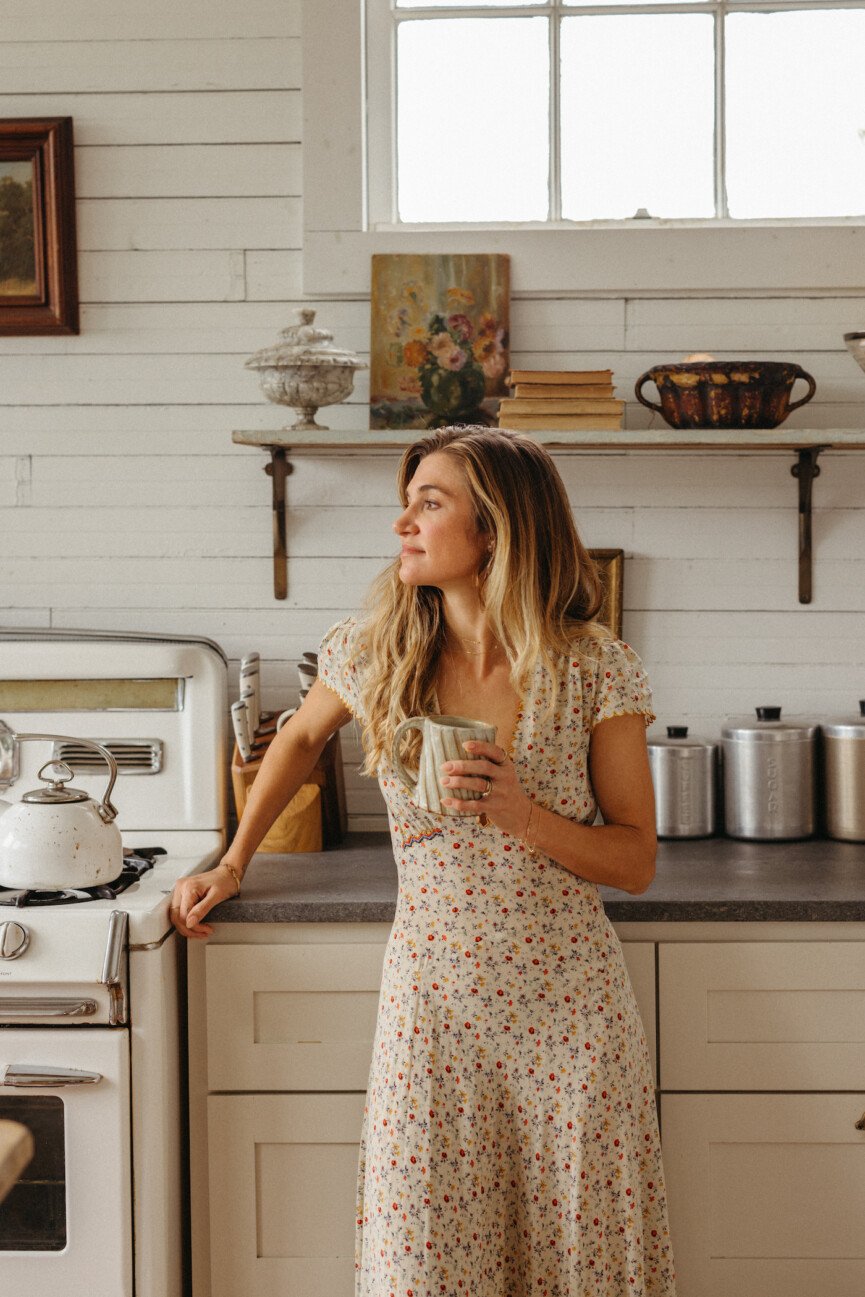
How have you set up your space to support your lifestyle?
It’s definitely taken some time to make an 1800s house fit a 2000s lifestyle, but I feel like we have finally settled in. I have my office set up (although I’m continuously running out of storage), and I love it. We moved an old rotting cabin from a friend’s backyard out to the land a few years ago and Adam has completely transformed it into his office/workshop. I’m not-so-secretly jealous of it—someday I hope to have my own studio cottage, but for now, my office works perfectly.
I think our main complaint (or mine at least) is that we don’t have any proper closets and that can get a bit tiring. When the budget allows, I would like to invest in some proper built-ins to serve as closets.


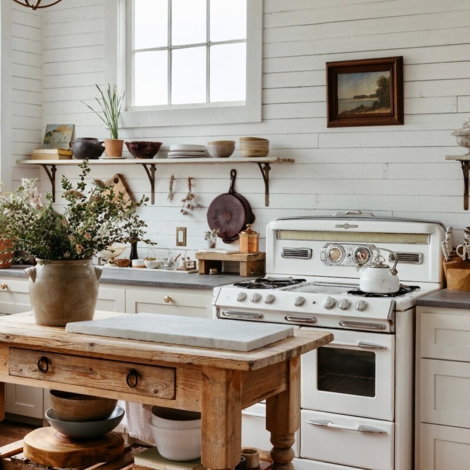
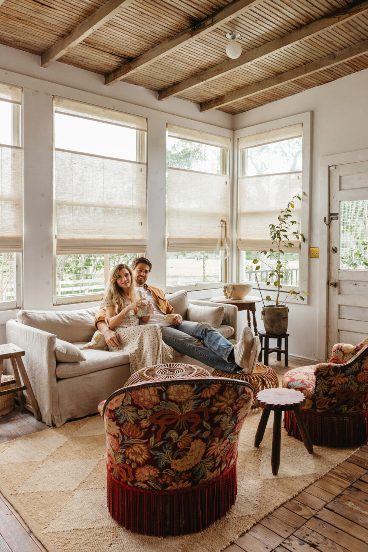
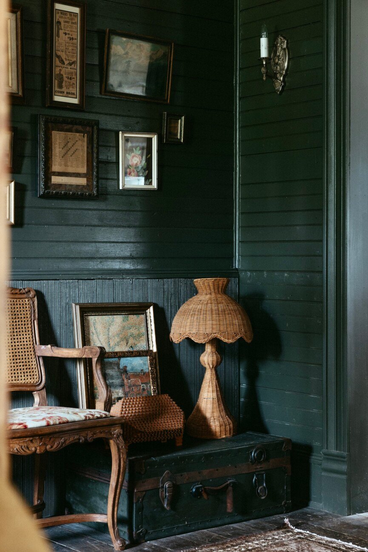
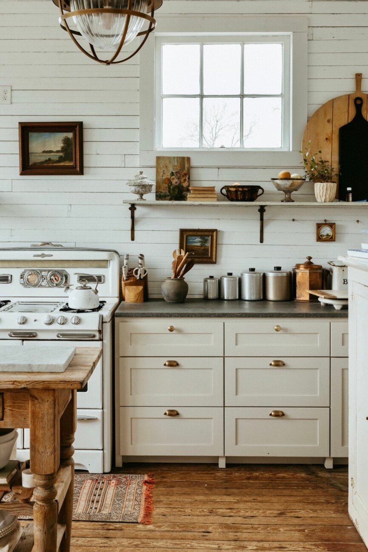
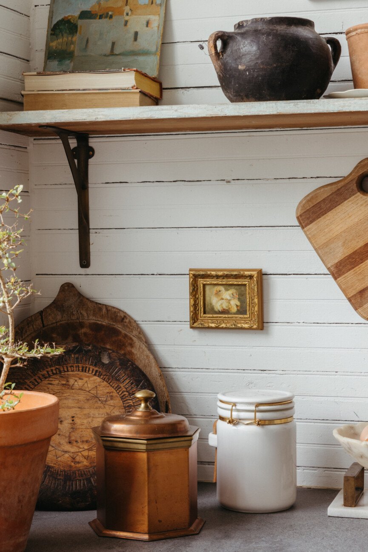
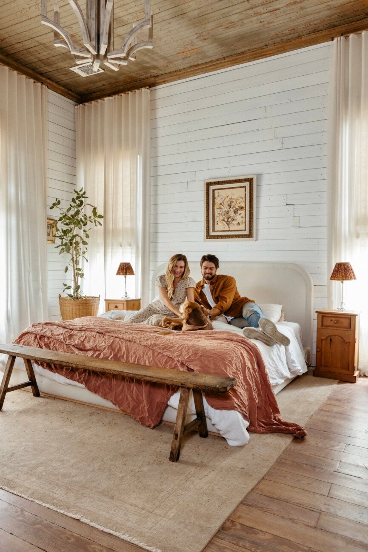
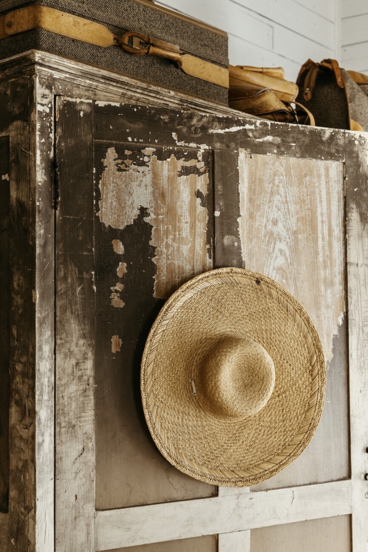
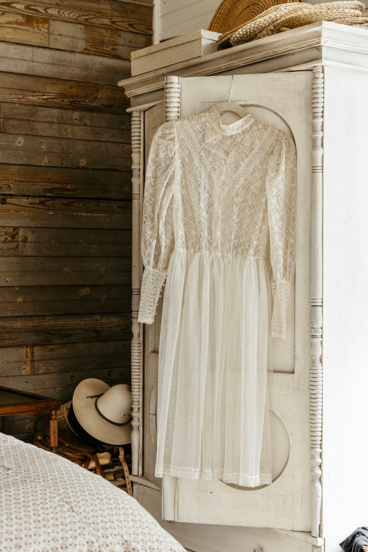
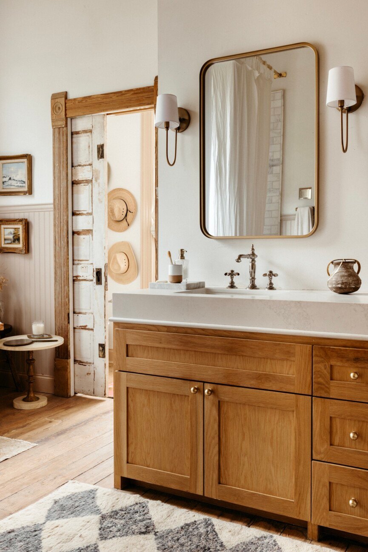
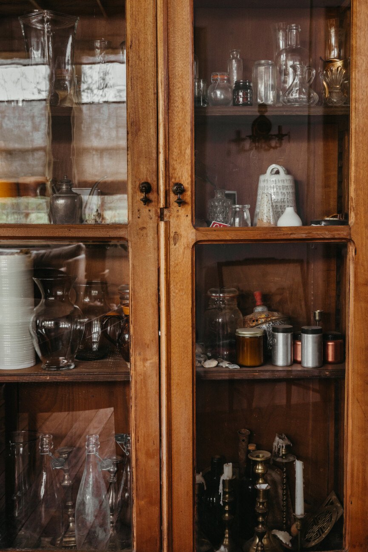
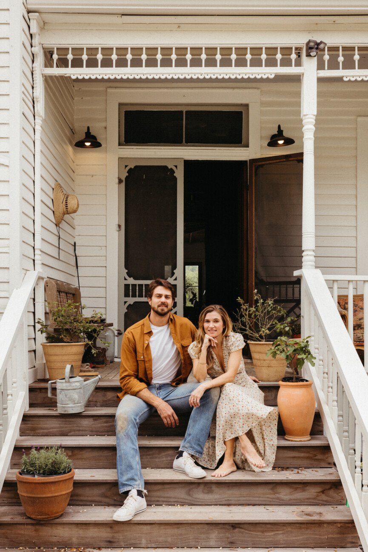
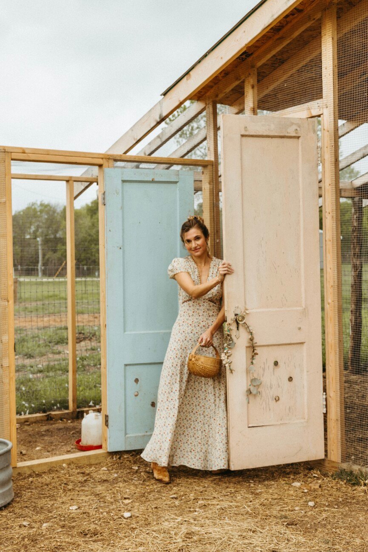
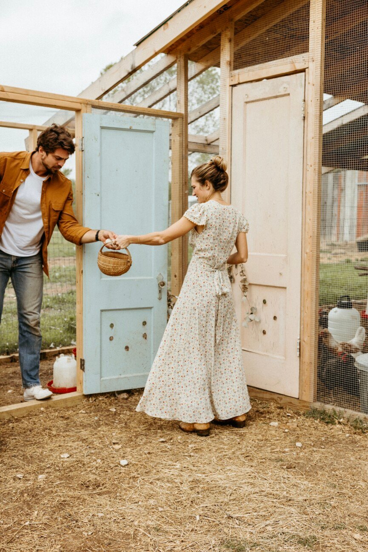
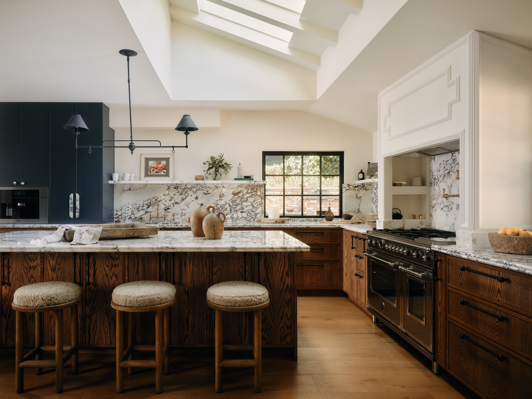
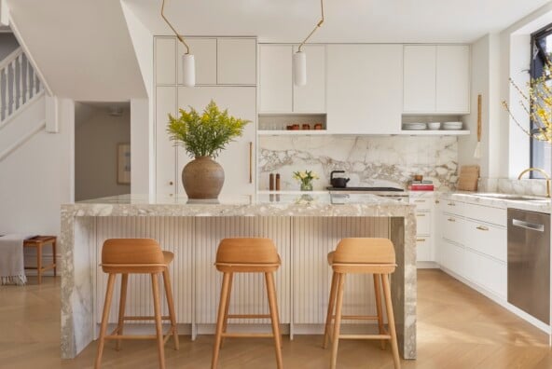
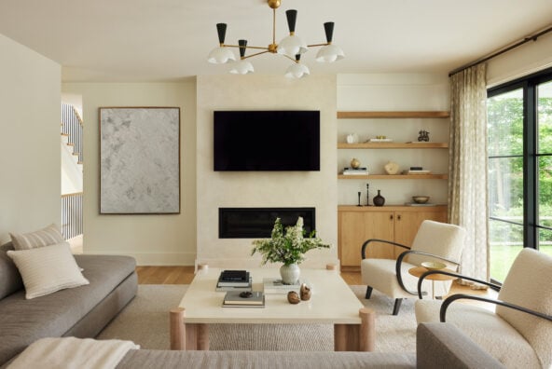
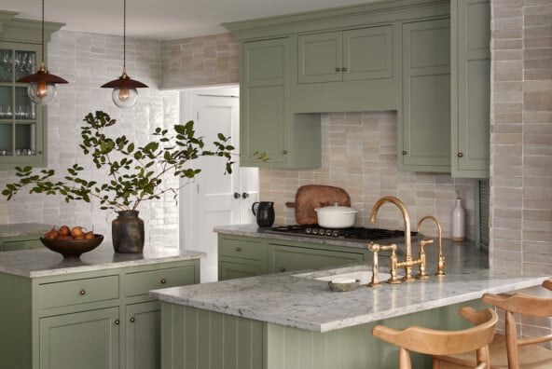
It’s all beautiful. If you can I’d like to know where you got the beautiful dress.
I love the copper canister in the kitchen. Where is it from?
Your style is ABSOLUTELY beautiful and I love it! I’m going to try to incorporate as much of your design as I can