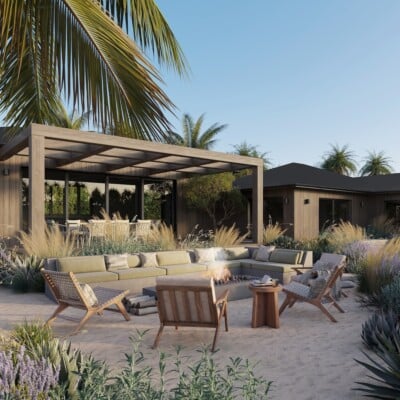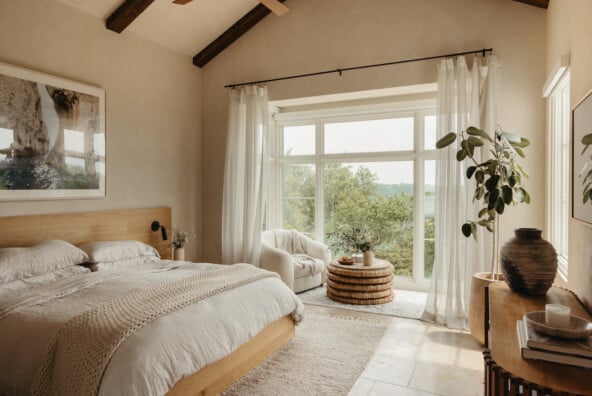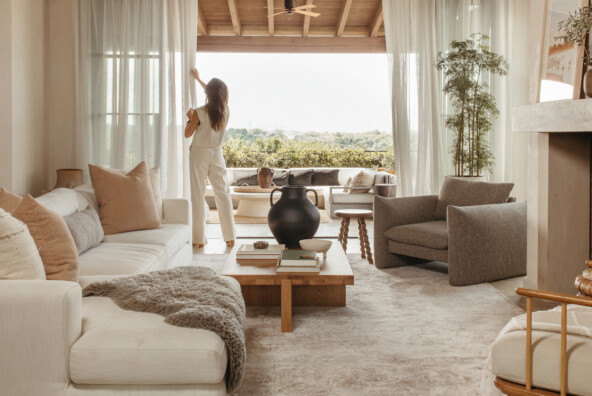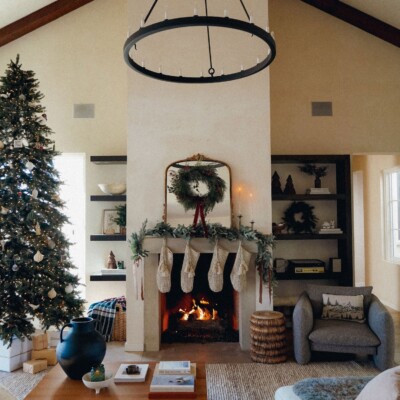When Caroline Pinkston asked me to help design her kitchen, I was both flattered and scared. I love interior design and am known for freely offering advice to friends, but I’ve never officially worked in the field. Fortunately for me, Caro ended up being a dream first client who trusted me completely. She and her husband Christopher purchased their first home in the charming neighborhood of Cherrywood. Like many of the homes there, it’s a mid-century ranch in dire need of new appliances and finish outs. Our challenge was to freshen up the space while still staying true to the history of the house. Oh, and we needed to do it all before baby Pinkston was born in late August. Scroll down to see how we completely transformed this space into the baby-ready kitchen of Caroline’s dreams.
photographed by molly culver

While the functionality of the space and the cabinets were in good shape, when it came to what Caroline didn’t like about her kitchen, the list was long. The checkered floor was hard to keep clean, the sectioned sink wasn’t great for washing dishes, the brushed chrome cabinet pulls didn’t feel right at all, and the old appliances definitely left something to be desired… we had our work cut out for us.

We deliberated for weeks over paint samples, tile samples, counter samples, floor samples… it was equal parts fun and overwhelming. Originally, she had imagined a dark blue for her kitchen cabinets. But after a lunch visit to favorite neighborhood spot Hank’s (designed by our friend Claire Zinnecker) we thought what about green? In a last minute change of plans, we ended up choosing the color Sherwin Williams Fresh Balsam in eggshell for the cabinets.
Our remodel:
floor: Pergo MAX Premier San Marco Oak from Lowes
backsplash tile: Clé Zellige Tile in Weathered White
paint: Sherwin Williams Fresh Balsam in eggshell
hardware: Emtek Alexander Pull in flat black and Emtek Atomic Knob in flat black
counters: Calacatta Nuvo from Caesarstone
faucet: Delta Trinsic Faucet
light over sink: Mitzi Asime Pendant by Hudson Valley Lighting Group
flush mount: Lettie Flush Mount by Hudson Valley Lighting Group

Caro was nervous when the painters came, but by the end of the day she was texting me that she LOVED the new color. The light floors and countertop balanced the richness of the green and ensured that the color doesn’t overtake the small space.


One of the most exciting changes for the kitchen was upgrading their old fridge to this stainless steel Whirlpool French Door Refrigerator from Lowes. The two door design and drawer style freezer feel so much more spacious and easy to keep organized.
fridge: Whirlpool French Door Refrigerator from Lowes
dishwasher: Bosch Dishwasher from Lowes

Caroline loved the Calacatta Nuvo counters we chose from Caesarstone. The quartz counters have a really light veining that is beautiful and they helped the kitchen strike just the right balance between modern and traditional.

The lighting! We partnered with the fantastic company Hudson Valley Lighting Group to update the lighting above the sink and the flush mount that really help pull the space together. We choose the Lettie Flush Mount and the Mitzi Asime pendant with black finishes that speak to the hardware.

Caroline liked having pendant lights over the island, but the mason jar numbers installed by the previous owner didn’t feel right for the updates. We snagged these two pendant shades for a deal from Camille, who no longer needed them at her house. They look just right over the kitchen island. We decided to keep the butcher block top on the island counter just as it was, and love how it “pops” against the green paint.

We considered using a brass finish for the hardware but love how the Emtek hardware in flat black pairs with the green and light counters.

Open shelving was on Caroline’s “must have” list, but she didn’t want to sacrifice too much storage. So we ended replacing the cabinets over the sink with open shelves, and left the rest of the upper cabinets in place. I think it did just the trick of opening up the space and making it feel lighter and more modern, while still providing tons of storage space.


The floating shelves had to be installed with brackets, which really took away from the modern look we wanted. Chanel had the genius idea of extending the Clè backsplash tile all the way up to the top shelf in order to hide them. So fresh and so clean clean!

When I say we finished this project just in time, I mean baby Tom made his debut just days after this photo was taken.

One of the hardest decisions for us was the floor. Updating the tile to hardwood flooring was out of the budget and we didn’t want it to “match” the hardwood in the living room. We ended up LOVING the laminate we chose from Pergo: San Marco Oak from Lowes – it is SO easy to clean and practically indestructible.
(You can always tell when I’ve helped style a shoot… the straw bags and flower buckets are a dead giveaway!)

Caroline indulged in a new set of cast iron pots and pans from Staub to go with her new kitchen. They have so many fun colors it was hard to choose, but the “graphite” collection looked just right in her green kitchen.

The highest tech gadget installed was the Trinsic Single-Handle Pull-Down Sprayer by Delta Faucet. Not only does it have a sleek and simple design, but it can be turned on and off with a touch of a hand, which keeps the spout clean when washing dishes with messy hands.

These warm toned bud vases provided a great pop of color on their new open shelves.

Christopher and Caroline posed for one last portrait as a family of two. This house is officially ready for baby!

Thank you to Lowe’s, Caesarstone, Staub, Emtek, Delta Faucet and Hudson Valley Lighting for helping us make this dream kitchen transformation a reality!






What a transformation! Love the cabinet colors!
Hi, lovely kitchen renovation. I was wondering if you could pass along the floating shelves and bracket information? Thanks, Marushka
Hi Marushka – thank you! My general contractor got all of the materials from Lowe’s. If you’re local to Austin, I’m happy to pass along his contact info.
Love the color and texture combinations. So happy for your growing family!
Looks so great! Yay Caroline. Love the color!
WOW this is absolutely stunning!!
UMMM Jenn Rose I need to hire you!
Love the stools! Can you share the info? Great design!
Yes! They’re from Serena & Lily. I love them too. 🙂
Looks great! And I love the kitchen rug. Where did you get that?
Thank you! It’s vintage but check out https://store.kayakilims.com/product-category/kilim-rugs/
The kitchen is gorgeous. But I need to know where the owners black dress is from. So great!
Thank you! It is the Doen Ash Wrap Dress.