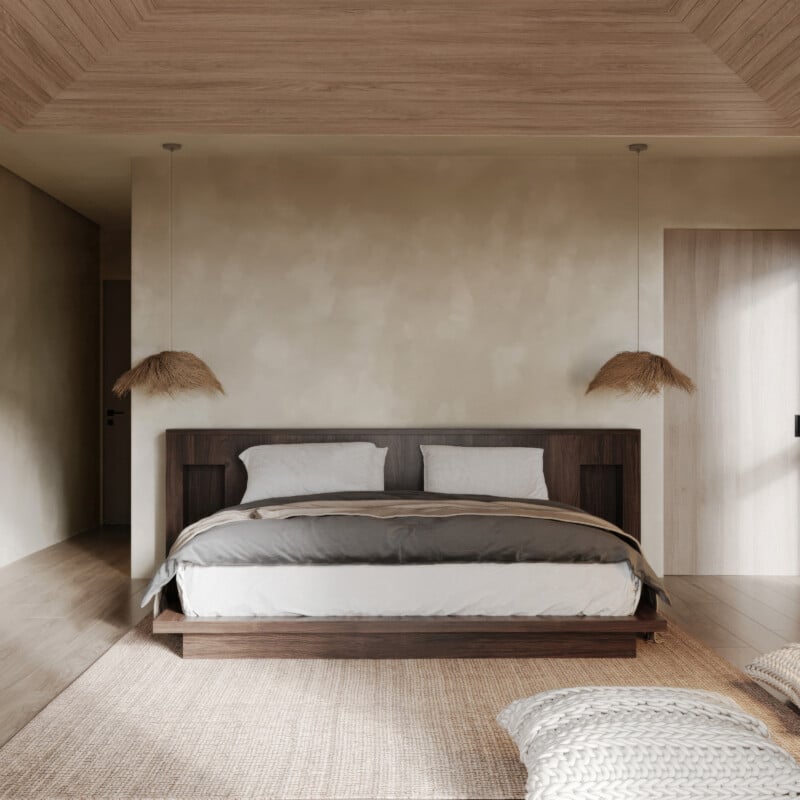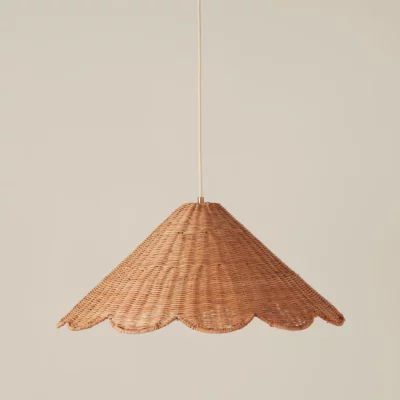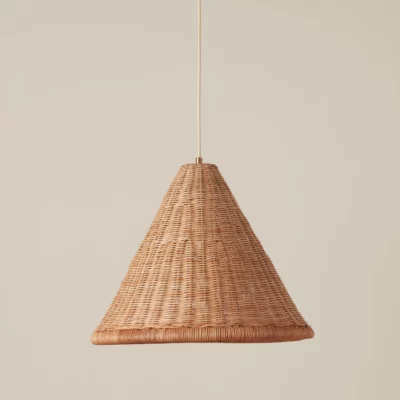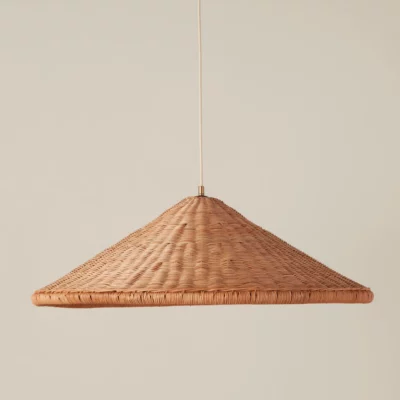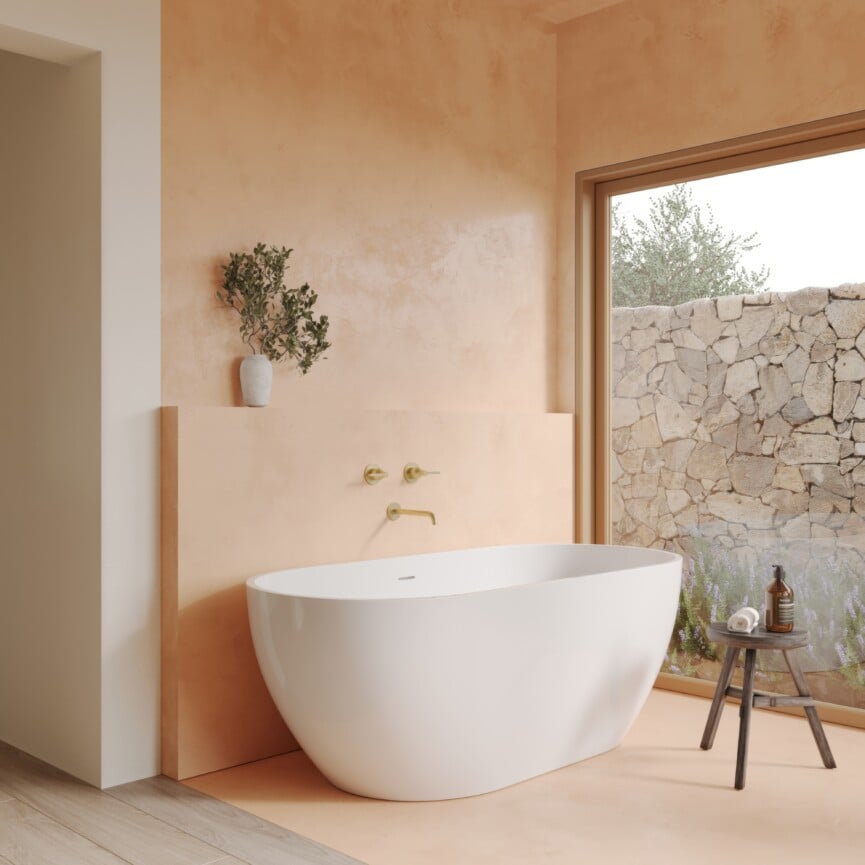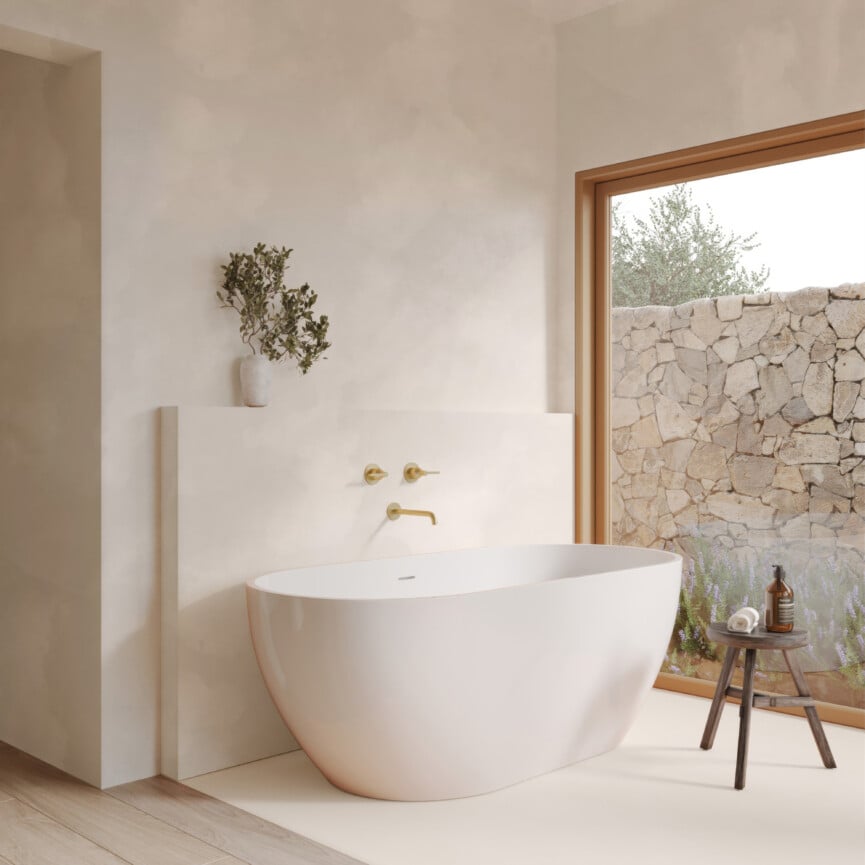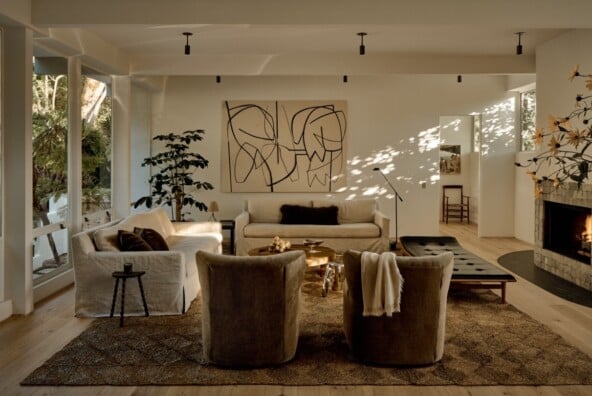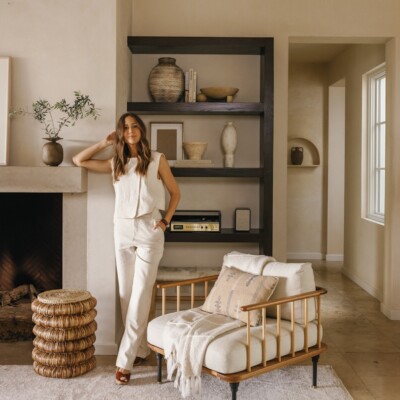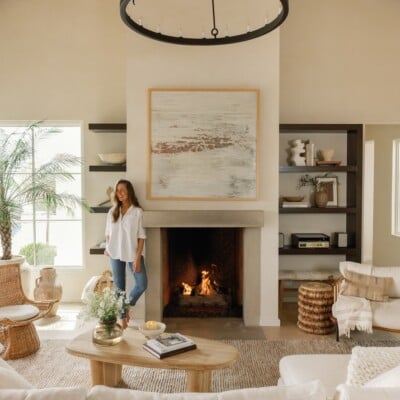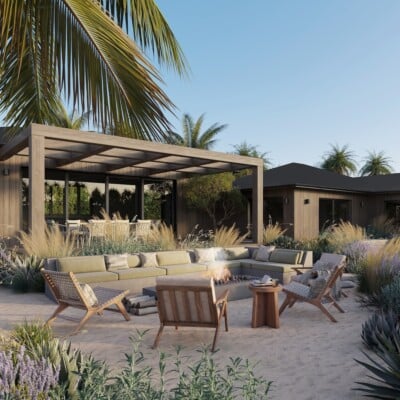When you’ve worked on a home renovation for this many years, some rooms start to live in your imagination long before they exist in real life. I can’t calculate the time I’ve spent fantasizing about what life will feel like in our new spaces—and the place my brain has spent the most time living in is, without a doubt, our primary bedroom.
Over the past five years of planning and permitting our Malibu beach house remodel, I’ve found myself drifting into daydreams of quiet mornings—waking up in a sun-drenched, Japandi-inspired bedroom, opening the French doors to let the ocean breeze carry in the scent of orange blossoms, and hearing the waves crash on Zuma Beach below. It’s the first place I go in my mind when I imagine the home being finished, and the vibe I’ve always envisioned is minimalist, calming, and deeply connected to nature.
For today’s installment of Renovation Diaries, I’m excited to share a first look at the architectural renderings of the Primary Bedroom and Bathroom, along with the design feature that will anchor the space.
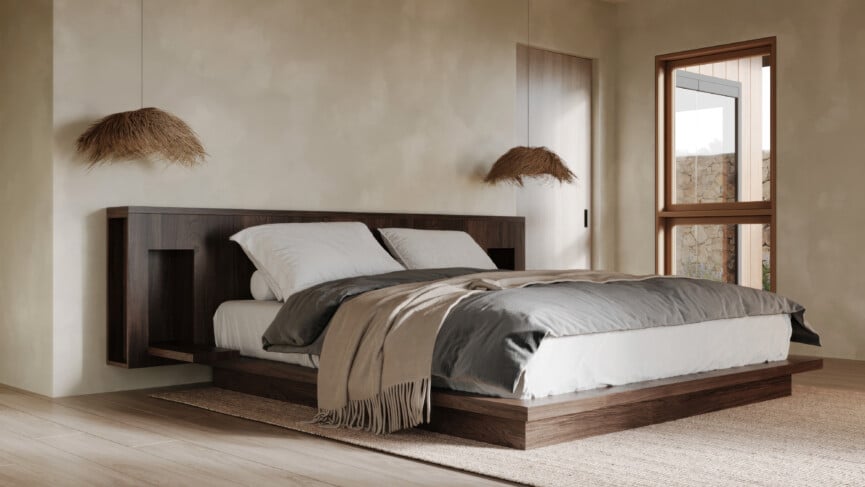
A Built-In Bed to Ground the Room
Whenever I share photos of our Austin home, one of the top questions I get is about our bed. Designing and working with a team to custom build it was one of the best decisions we made, so I knew I wanted to design and construct something just as special for our Malibu bedroom.
A custom-built bed feels fully integrated into the architecture of the space—solid and grounded, minimal and inviting. Built from natural wood, the design will include a low platform that extends beyond the mattress, doubling as nightstand ledges on either side. It eliminates the need for separate furniture, keeping the visual landscape clean and serene. This decision was rooted in the Japandi philosophy of intentional simplicity: Everything has a purpose, and nothing is extraneous.
Warm Lighting with Hanging Pendants
Rather than using traditional bedside lamps, we’re opting for pendant lights to hang above each side of the bed. This simple switch instantly makes the space feel more modern and elevated. The pendants free up surface space on the nightstands, add sculptural interest, and provide a warm, downward glow perfect for evening reading. We’re currently sourcing options in woven materials to echo the natural elements throughout the room.
Woven Pendants I’m Loving:
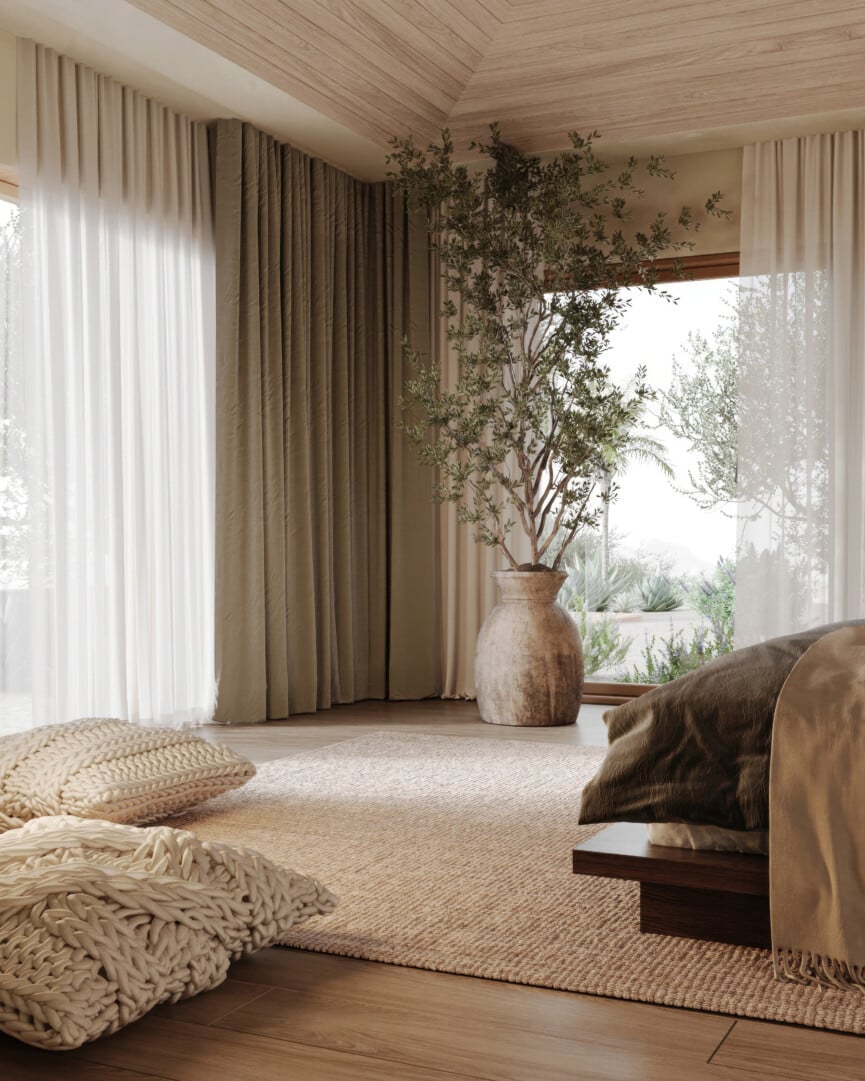
Ocean Views Through French Doors
One of the elements I’m most excited for will be the French doors that open directly onto a patio facing the ocean. The doors are framed in natural wood and designed to blur the lines between indoors and out. To the left, the patio will lead to an outdoor sauna, making the suite feel like a wellness retreat within the home. When the doors are open, the scent of the sea and the sounds of waves will drift throughout the space.
Vaulted Ceilings and a Palette Inspired by Nature
One of the biggest changes we’re making to the home is vaulting as many of the ceilings as possible to make each room feel more airy and open. We leaned into that spaciousness by keeping the materials palette grounded in nature: light-toned woods, warm neutral textiles, and soft stone finishes. The goal? To create a Japandi-inspired bedroom that feels like a true place to relax and exhale.
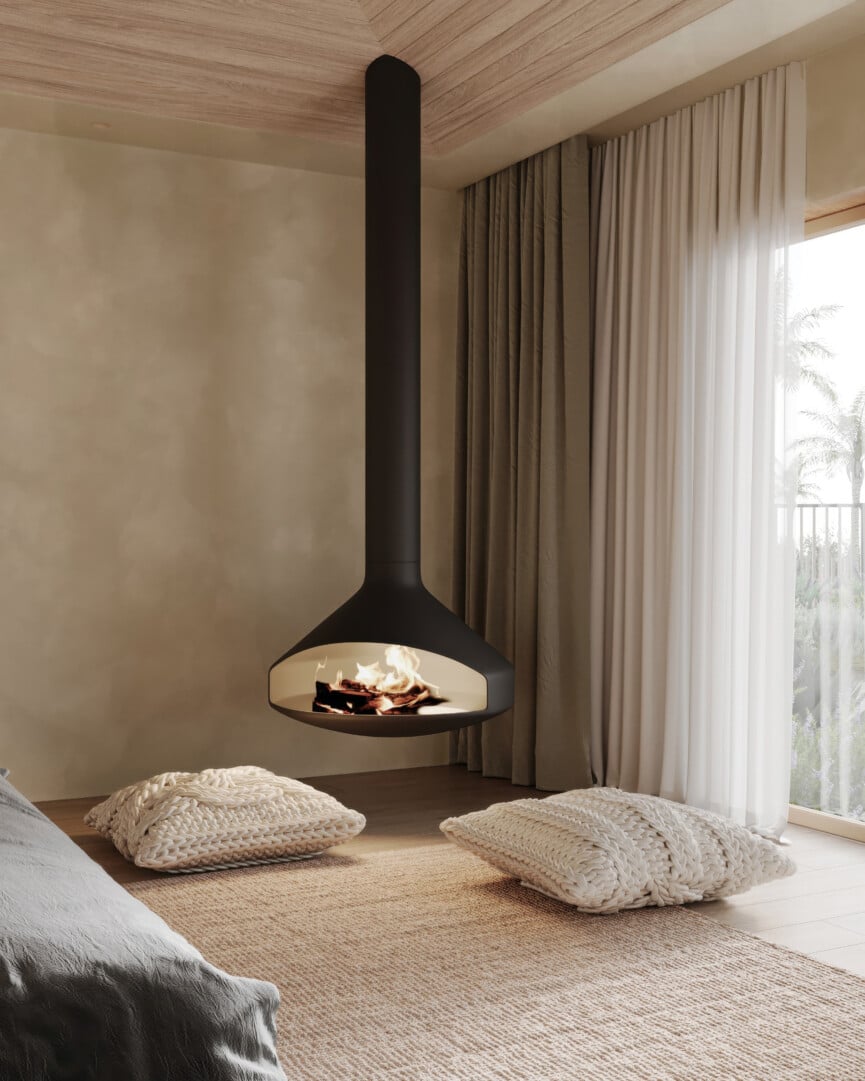
A Fireplace Rooted in Scandinavian Design
Since open-flame fireplaces aren’t allowed in this area of Malibu, we’re installing a VITA Vapor fireplace from Custom Fireplace & Design. It gives the cozy ambiance of a real fire without the safety concerns—and it’s city-approved. This particular model produces a beautiful, flickering vapor that mimics flame and adds a soothing focal point at the end of the bed. On cooler evenings, I imagine curling up under a linen throw, the vapor fireplace casting a gentle glow across the room.
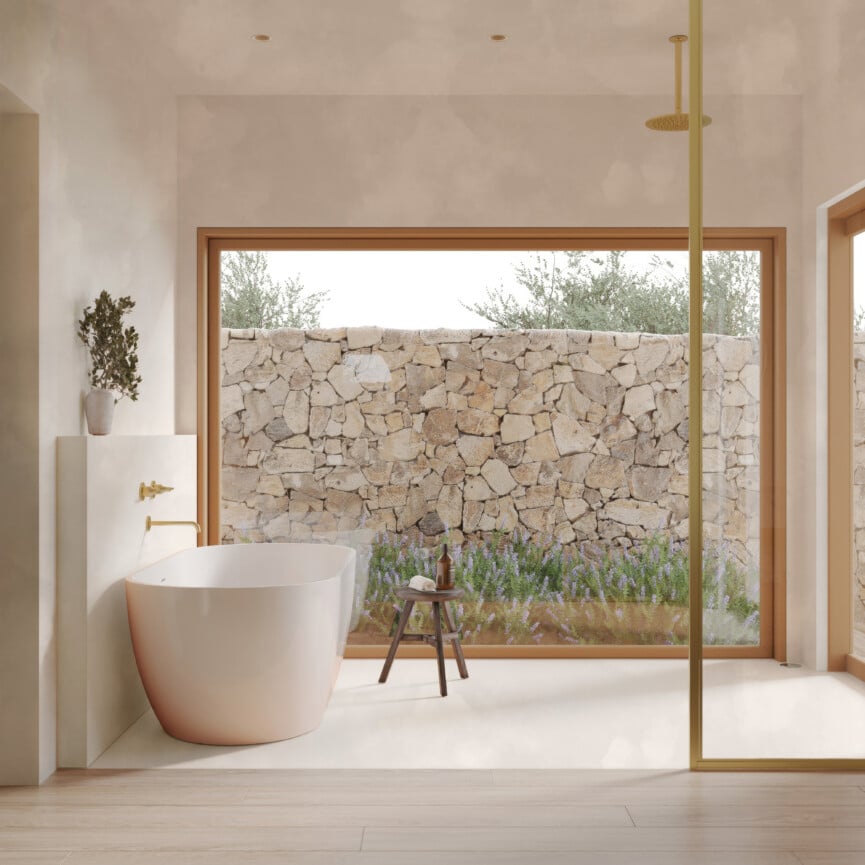
A Light-Filled Bathroom With a Freestanding Tub
Let’s move into the Japandi-inspired bathroom—designed to be the most serene, light-filled spot in the house. The first piece we chose for this room was the Duravit Soleil by Starck Freestanding Bathtub. It’s sculptural and simple, with clean lines that echo the calm of the bedroom. Next to it, we’re installing a floor-to-ceiling window that brings in gorgeous natural light.
To maintain privacy, we’re building a stone wall outside the window—high enough to offer seclusion, with beautiful stone detail that will feel like part of the room’s decor. We’re using Country Rubble in Bella, from Eldorado Stone.
Soft and Textured: Roman Clay Walls
Choosing the right wall finish has been a major decision, as we’re planning to lock on one shade of plaster and use it throughout the entire house. After living with sample swatches for weeks, we narrowed it down to a few options from Portola Paints’ Roman Clay collection.
Initially, I wanted to try a soft terracotta on the walls of the Primary Bathroom, to add warmth and earthiness. But when we saw the 3D renderings comparing it to a cleaner white Roman Clay, the decision was clear in the way the white reflected the light and made the space feel more expansive. It just felt like the spa-like retreat we envisioned. The texture adds depth and softness to the walls, giving the entire room a handmade, organic feel without it feeling stark.
Here’s the side-by-side comparison—which do you prefer?
Unlacquered Brass Fixtures That Age Beautifully
We’re using unlacquered brass fixtures from Kallista’s One collection throughout the bathroom, and I love how they’ll patina over time. The warm tones of the brass add richness and depth, and they’re a subtle nod to the wabi-sabi beauty in imperfection. As the fixtures age and develop their character, they’ll add a rich sense of story to the home.

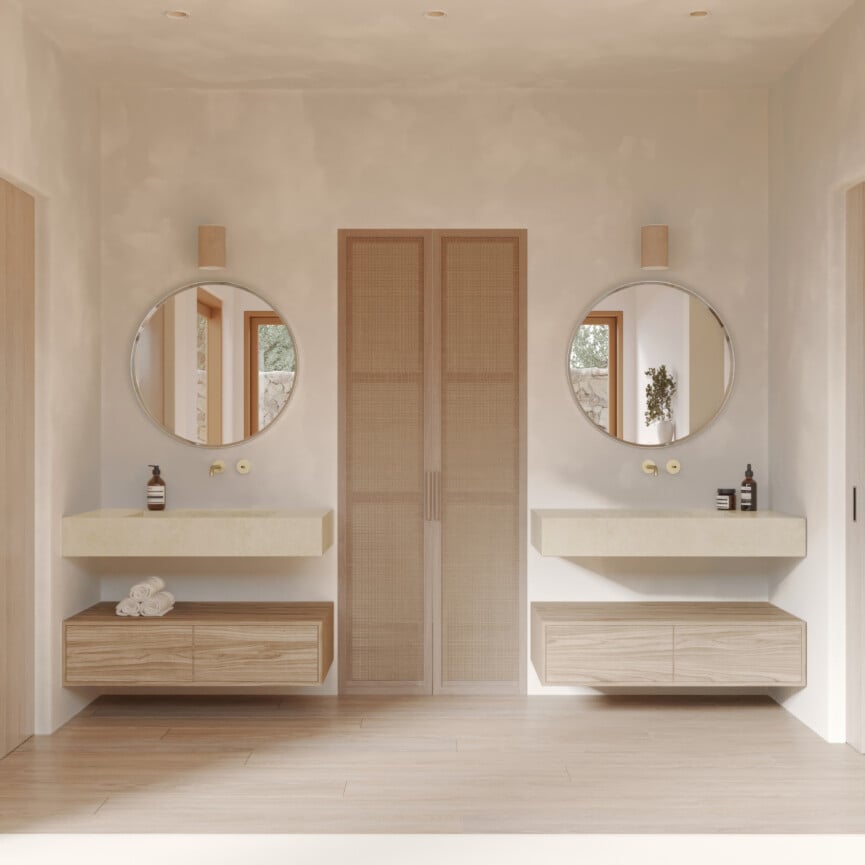
A Space-Saving Archway
Since the bathroom isn’t that big, we decided to remove the small set of doors pictured above and instead leave the entry to the primary closet open with an arched opening to create a sense of flow. This small design tweak makes the entire suite feel more expansive. The arch adds a soft architectural detail that ties in beautifully with the natural materials and curved forms elsewhere in the home.
I designed custom floating vanities to go on each side of the arched doorway. The top will be crafted from Caesarstone (I’m leaning towards Mirabel, a beautiful honed porcelain with the depth and veining of marble.) The bottom will be a deep drawer made of white oak for holding toiletries, and towels will be stored on top.
A Streamlined, Hardworking Closet
To keep the bathroom feeling calm and clutter-free, I’ll be putting my vanity table in the closet where I’ll get ready. I’m working with California Closets to design a compact but efficient space that still feels serene and gets the job done. From pull-out organizers to soft-close drawers and integrated lighting, we’re intentionally designing every detail to simplify my daily routine and keep things beautiful in the process. I’ll share more on the design process of this space soon!
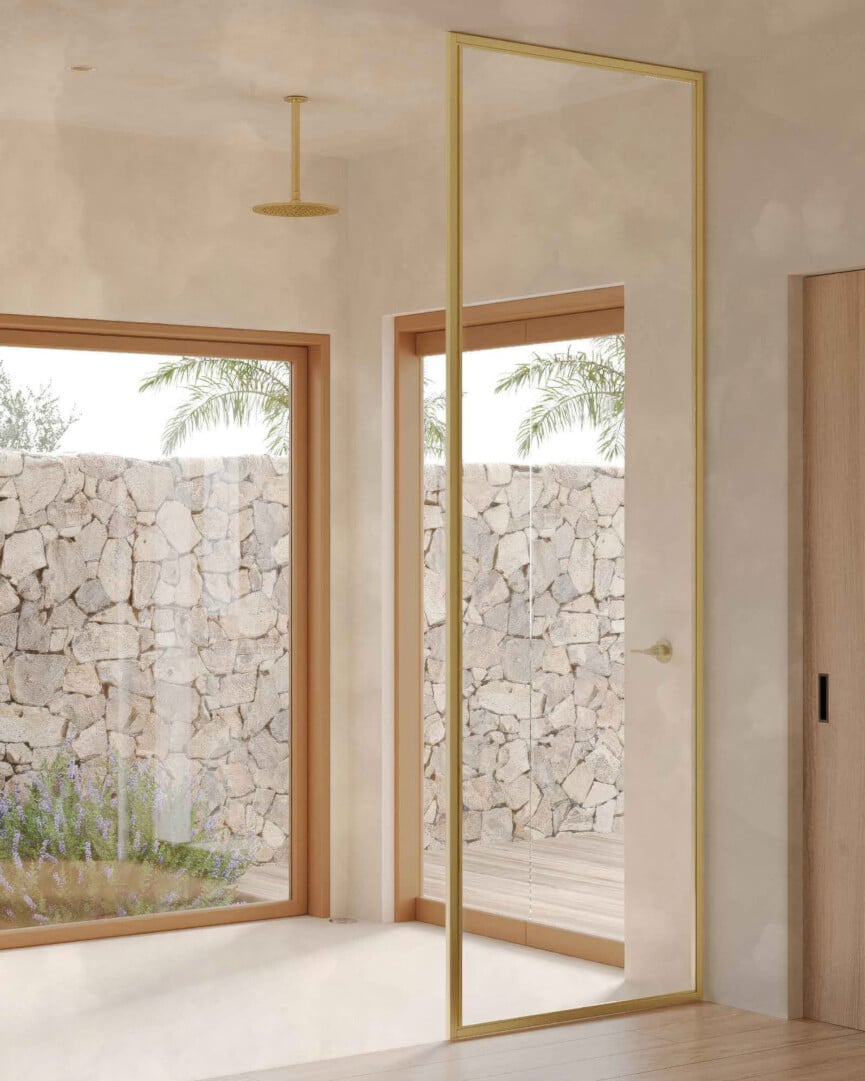
Tadelakt and Caesarstone: Dream Shower Combo
For the shower, we’re leaning toward using tadelakt—a traditional waterproof plaster that’s both gorgeous and highly functional. It has a smooth, slightly mottled surface that feels like stone but is sealed and water-resistant. For the shower floor, we’re considering using one of Caesarstone’s slip-resistant surfaces. The stone is so gorgeous and we’re using it in several spots through the house, so it feels both streamlined and cohesive with our minimalist palette.

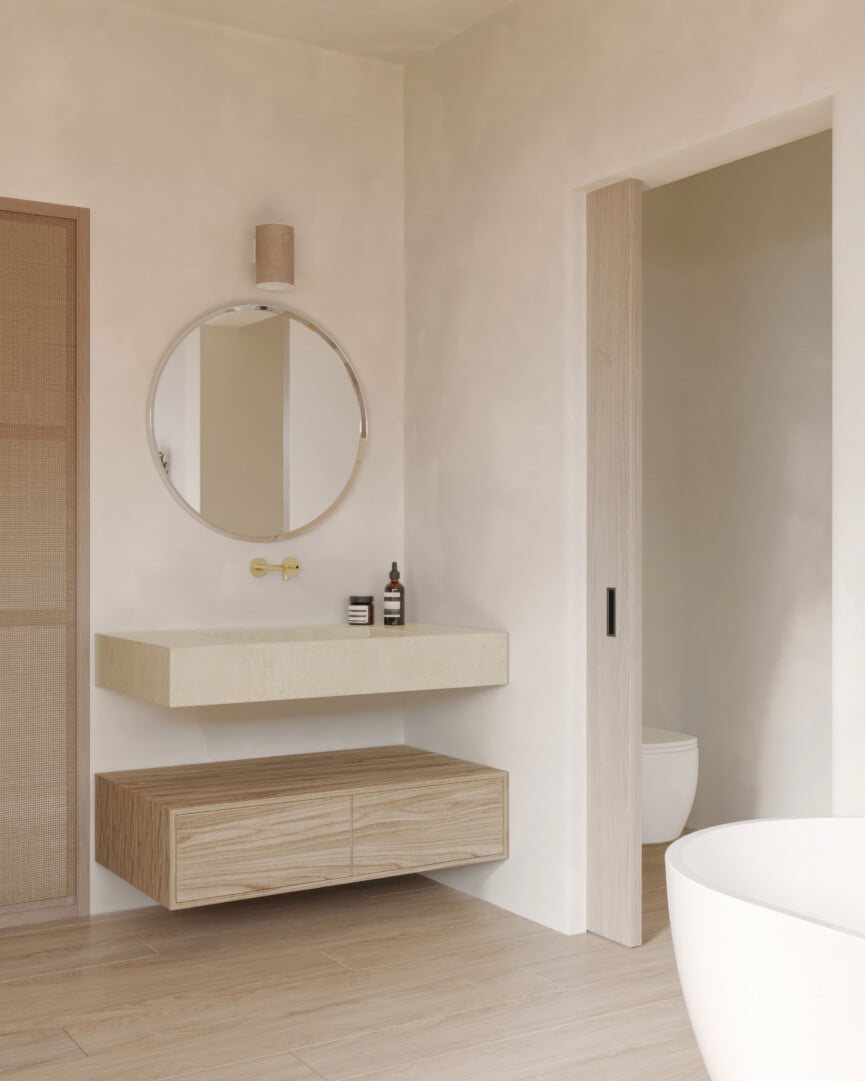
Yes, I’m Excited About Our Toilet
If you didn’t know it was possible to get excited about a toilet, think again. We chose a wall-mounted ME by Starck Wall Mounted Toilet from Duravit, and it’s so functional and beautifully-designed. Sleek, minimal, and comfortable—it’s the kind of small luxury that elevates everyday routines in the best way.


