When we decided to add 1,000 square feet to our Malibu beach house as part of the renovation, I initially envisioned dividing it among different areas—extending the primary suite, maybe adding a new bathroom and closet, expanding the kitchen. That sort of thing. So when our architect, Doug Burdge, presented his first draft of the renovation plans, I was surprised to see all the additional square footage allocated to a single space labeled “The Great Room.“
At first glance, I saw one expansive, open-concept kitchen with a fireplace at one end. My immediate reaction? Are we sure that’s the best use of space? But as I studied Doug’s vision, I realized he was designing with a distinctly modern approach—one that prioritized our needs and personal values over traditional expectations.
For our family, creating an atmosphere of connection and making people feel welcome is our top priority. And what better way to foster that sense of togetherness than with a spacious, open room designed for gathering? As I flipped through my inspiration photos and imagined family holidays and dinners with friends in this house, I grew more excited about the space and everything it could be.
Before we dive into the plans, let’s take a look at the kitchen as it stands today—so you can see exactly why we’re starting from scratch.
Here is the current kitchen:

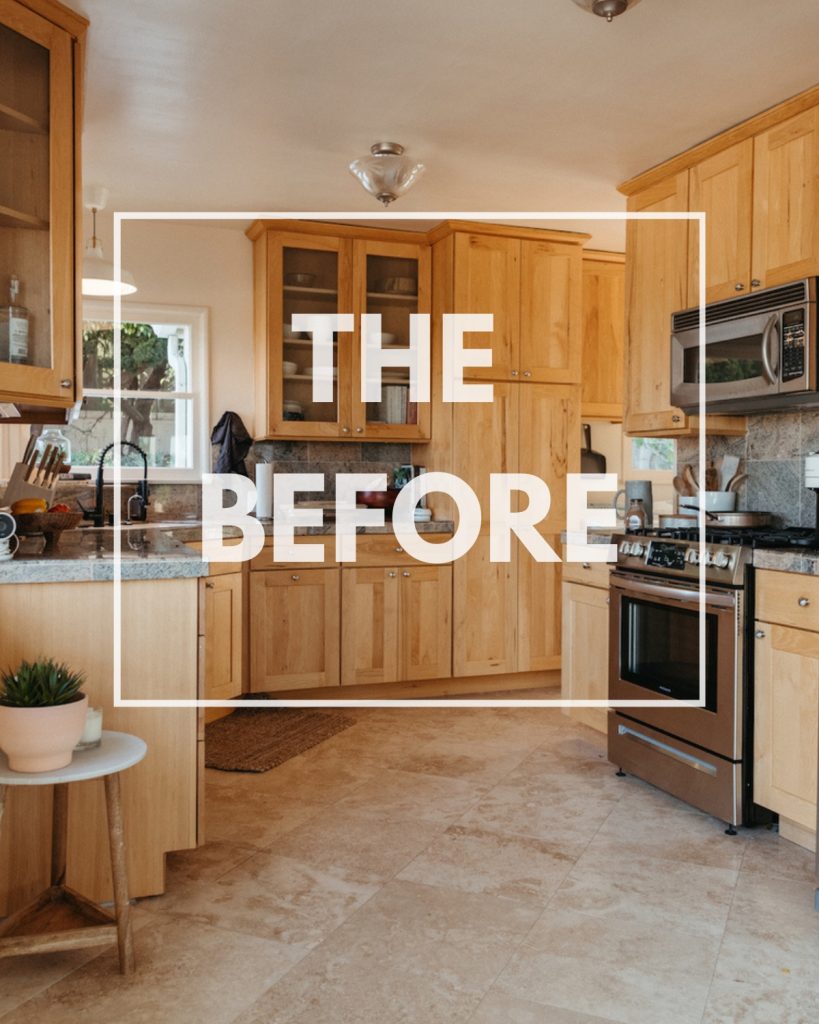
The current bungalow kitchen is wedged into a corner of the back of the house. When I’m cooking or doing dishes, my back is turned to anyone else in the room. Overall it has a closed-off feeling that’s not conducive to my style of cooking, which is all about casually conversing with Adam or my kids while I chop.
I have a long-held dream of a massive kitchen window above the sink that floods the room with sunshine.
It’s a design element I’ve never had in a house that I’ve lived in, hence why my “Dream Kitchen” Pinterest board is covered in huge kitchen windows.
Here’s the new location for our Great Room / Kitchen:

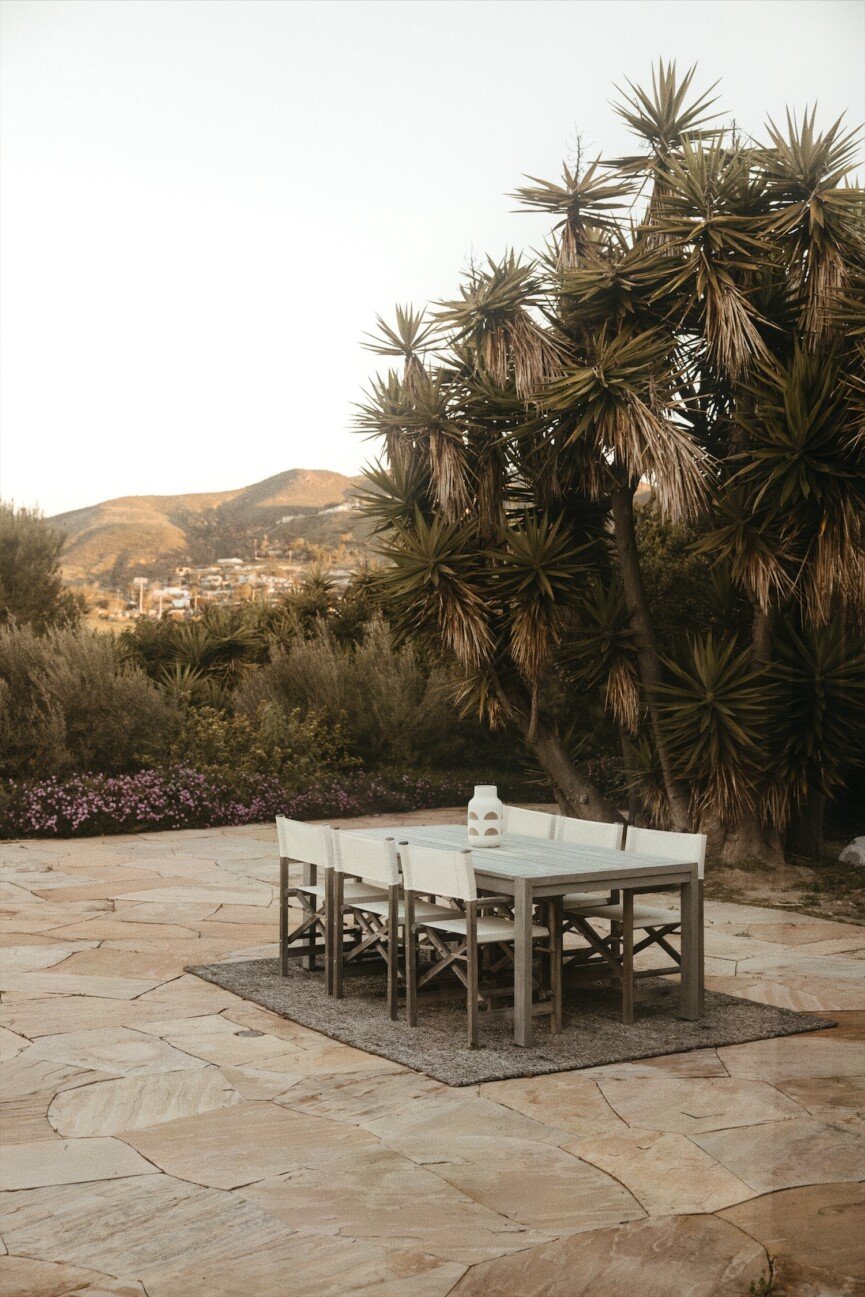
And here’s a birds eye view to give context for how the addition will fit into the space:
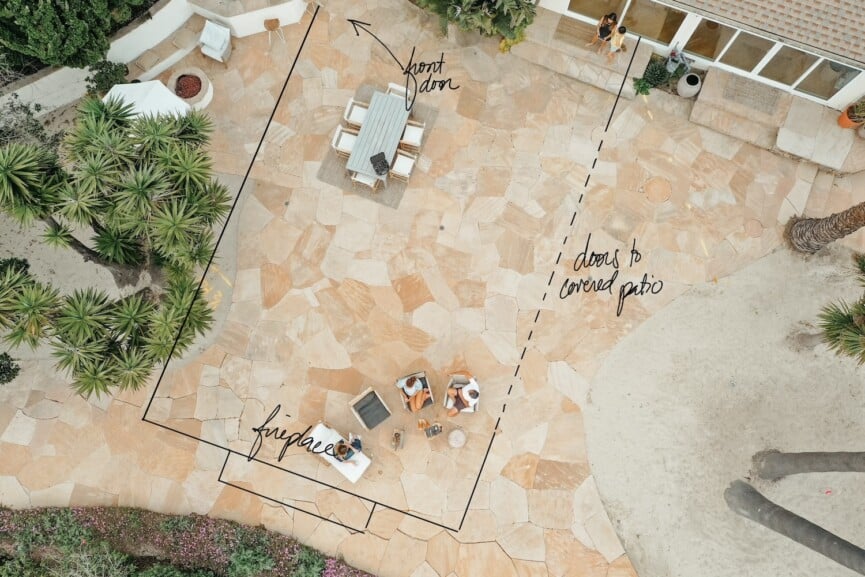
The Renderings
We worked with Yousee Studio to create 3D visualizations of Doug’s plans. The renderings have been incredibly helpful in space planning, and it’s also helped us visualize how the materials and color palette will come together.
Initially, there was a built-in banquette on one end of the room, but after seeing it in the render, we realized that it would make the room feel a bit too tight. So we removed it, and instead placed a small sitting area near the fireplace that will double as a lounge area and a dining space for 2 – 4 people.
Below, I’ve paired each rendering with a specific feature of the room to illustrate how this space will function.
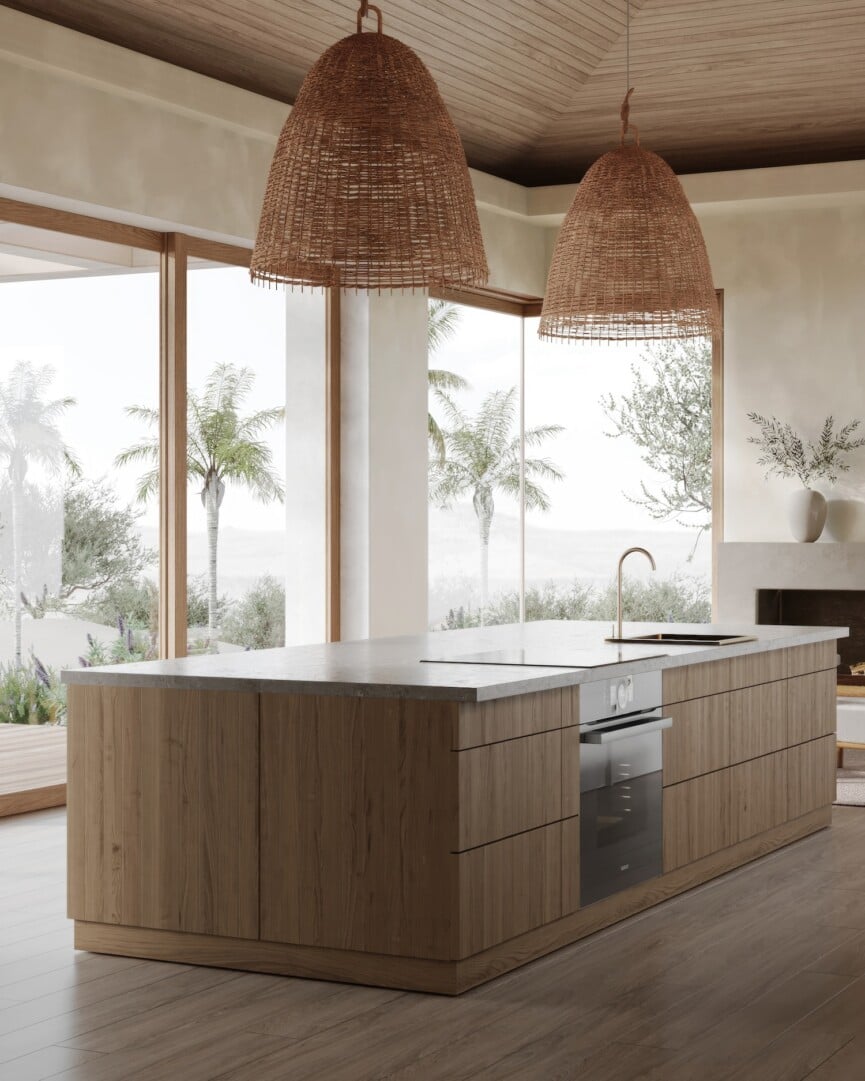
Wall of doors that fully open
I think that every house should have one element that makes a major statement. It’s the design moment that, if guests remember little else, at least they won’t forget that one special thing. In our beach house project, the 30-foot wall of pocket doors that open straight to the outside is, without a doubt, that statement. Since one of the reasons we’re drawn to Southern California is the ability to spend 12 months of the year outside, one of our top priorities is creating a natural flow between the indoors and out. All of our windows and doors are coming from Marvin, and I’m really excited about the beautiful wood-framed selections we’re going with.
Plus, this seamless transition enables us to turn the covered terrace into an outdoor dining room that will feel like part of the great room space. No, it’s not a conventional approach to a dining room, but for a family that loves to eat as many meals outdoors as possible, it works.
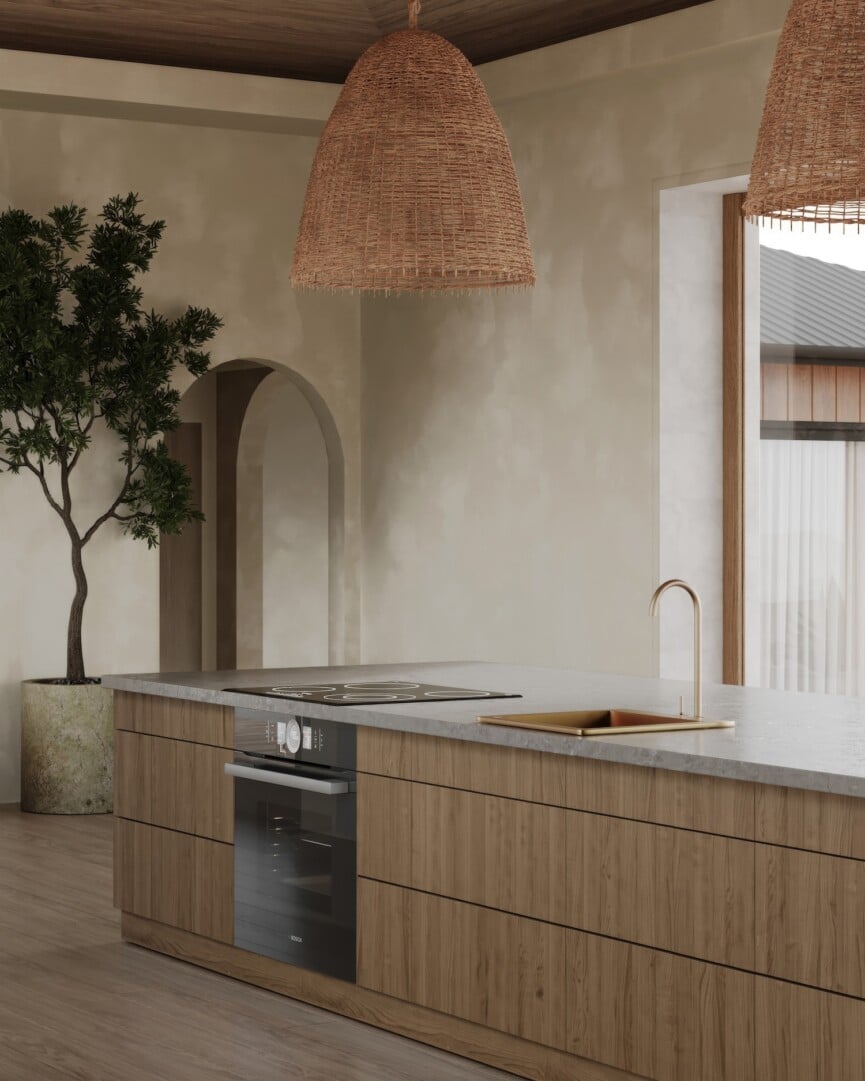
Oversized kitchen island
The Great Room’s focal point is a 13-foot kitchen island that at first felt almost too big, but upon further investigation, is scaled just right in context with the size of this room. This is a hardworking island that will more than earn its keep—not only will it be the central gathering place for kitchen prep and casual dining, but it will also house the cooktop and main sink, plus tons of storage. The interior side of the island will have deep drawers where we’ll keep everything from plates and bowls to flatware. The side facing outward will have open shelving for cookbooks and display objects on the corners with space for barstools in the center. Since the rest of the kitchen has minimal cabinetry, we’re relying on this island to hold a lot.
We’re using kitchen appliances from Bertazonni, an iconic Italian brand that I’ve loved for years. I can’t wait to finally have their design-driven pieces in my home.
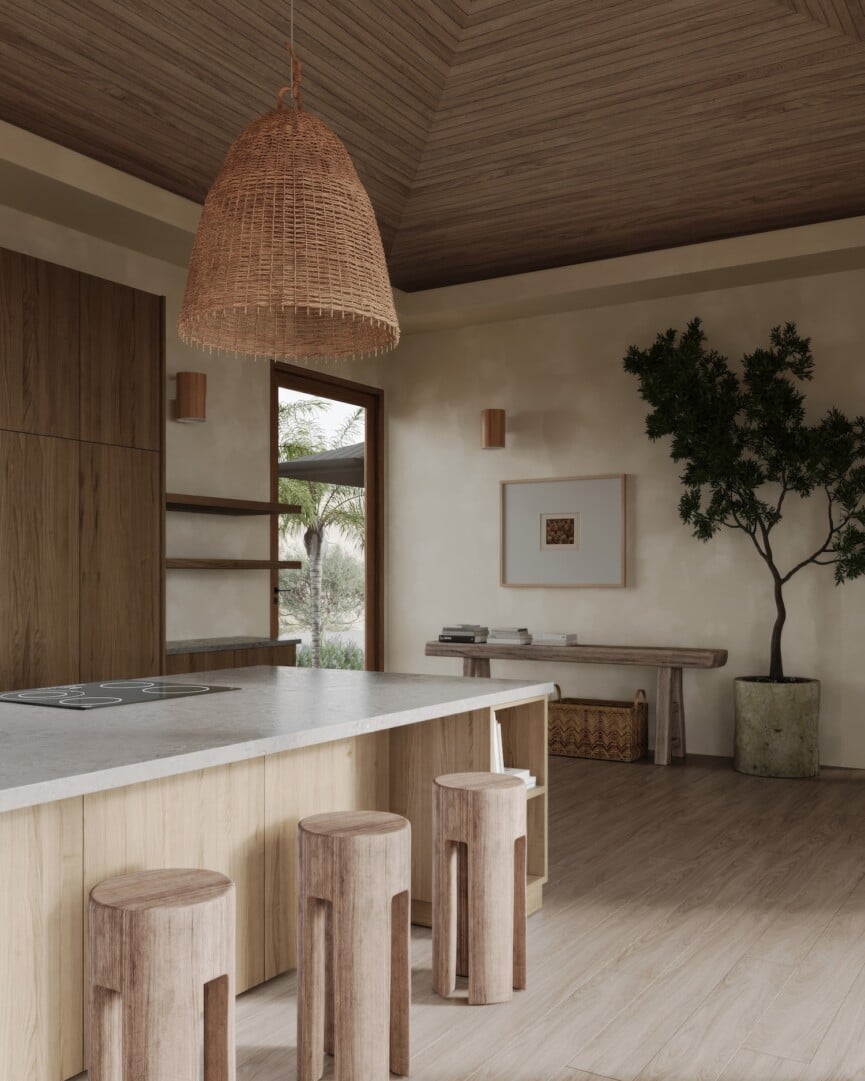
Materials inspired by nature
As I shared in my Beach House materials post, we’re using natural elements throughout the house—stone, wood, linen, and clay. These materials bring an organic warmth that feels both grounding and timeless. As we’ve refined our selections, these elements have guided our decisions, illuminating the earthy hues that naturally come with them. Here are the materials that will define the Great Room space:
For the walls: Roman Clay by Portola (color TBD). I want to capture the cloudlike shade and texture seen in the renderings—not too creamy, but not too grey, either. As it gets closer, I’ll work with the Portola team to find the right color (or combination) and likely sample a few options.
For the countertops: Caesarstone Porcelain in Aluminous. I’ve been drawn to a shade that resembles concrete—I love the interplay with natural wood. But I wanted the durability and functionality of Caesarstone porcelain. The shade called Aluminous is described as “a light, neutral surface that looks like fresh cement, porous and slightly uneven, contrasted by fine-grey grains and a soft stony appearance that add a rocklike texture.”
For the floors: We’re using Stuga flooring in the shade “Ingrid“. These are engineered hardwood floors with a truly gorgeous natural aesthetic. The wide planks will bring warmth and timelessness to the space and I love the matte finish of this one.
For the plumbing fixtures: Unlacquered brass plumbing fixtures from Kallista were one of the first design choices I made for this space! It’s a small detail that makes a major difference. I love the warmth and patina that unlacquered brass brings to a kitchen, and it will feel right at home in the wabi sabi, sun-bleached palette I’m envisioning for the house. We’ll have two sinks in the kitchen, and both faucets are from the One Collection.
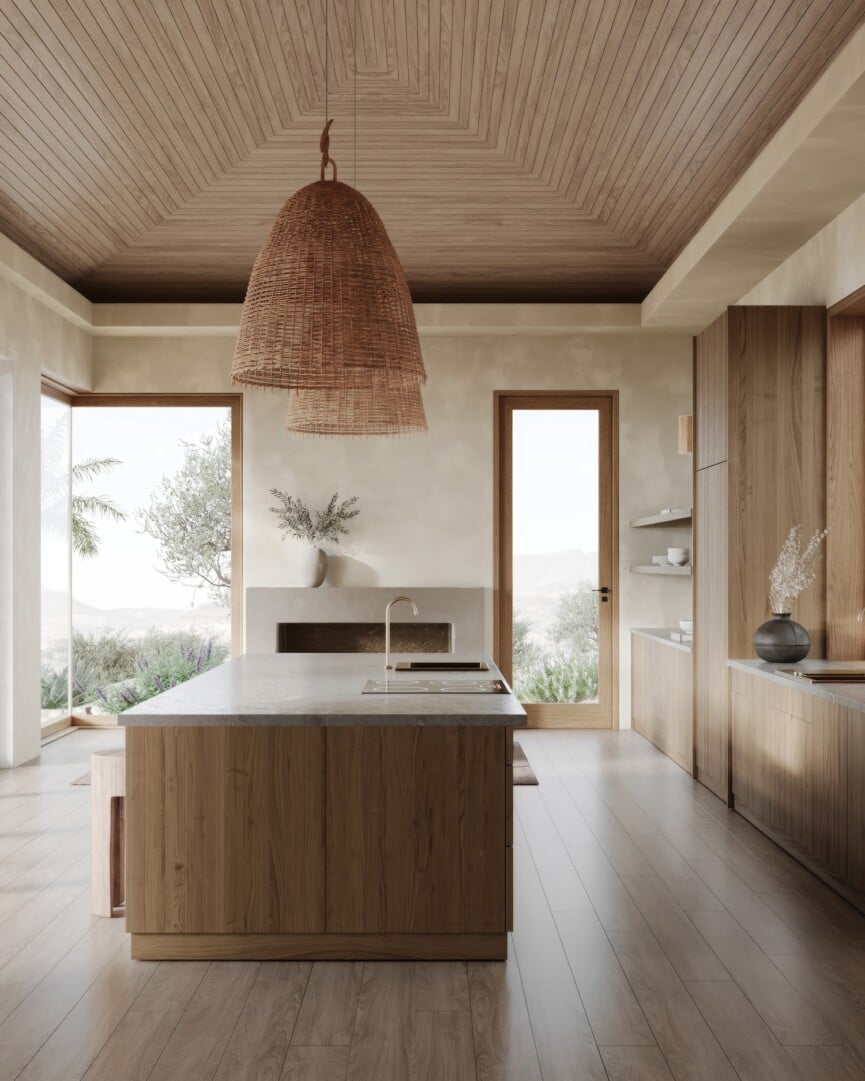
Fireplace to anchor the room
Since we’re not adding a designated “living room” to the house, we’ve carved out one end of the great room as the area where we’ll cozy up with a glass of wine and a good book. And there’s nothing like a fireplace to welcome everyone to kick up their feet —plus it’s a design element that will provide clear differentiation between the “cooking” part of the room and the “relaxing” part of the room, even though they won’t be separated by an actual wall. We’re planning to position a round table surrounded by low-slung chairs in front of the fire—an inviting spot for a cozy dinner for two or game night with the kids.
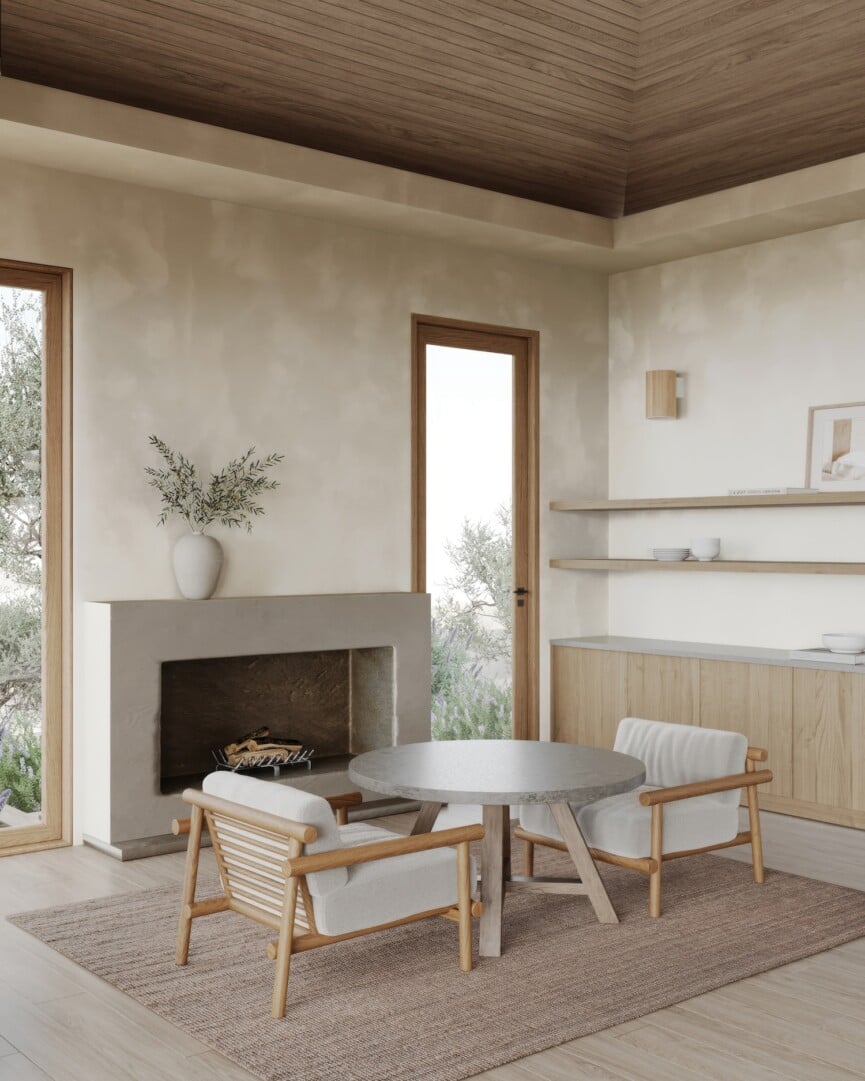
Beverage station
I wanted to design the more “lounge-y” side of the great room (near the fireplace) in a way that flowed with the kitchen, but didn’t feel like you were still in the kitchen. However, since we traded in most of our upper cabinetry for a massive kitchen window (more on that below), we needed all the extra storage we could get. So, I designated the wall that runs perpendicular to the fireplace as a bar and beverage station. It will hold practical items like wine storage, coffeemaker, mugs, and glassware. And it will also feature more design-forward elements, like our vintage turntable and sculptural objects on the open shelving, to keep it from feeling too much like part of the kitchen.
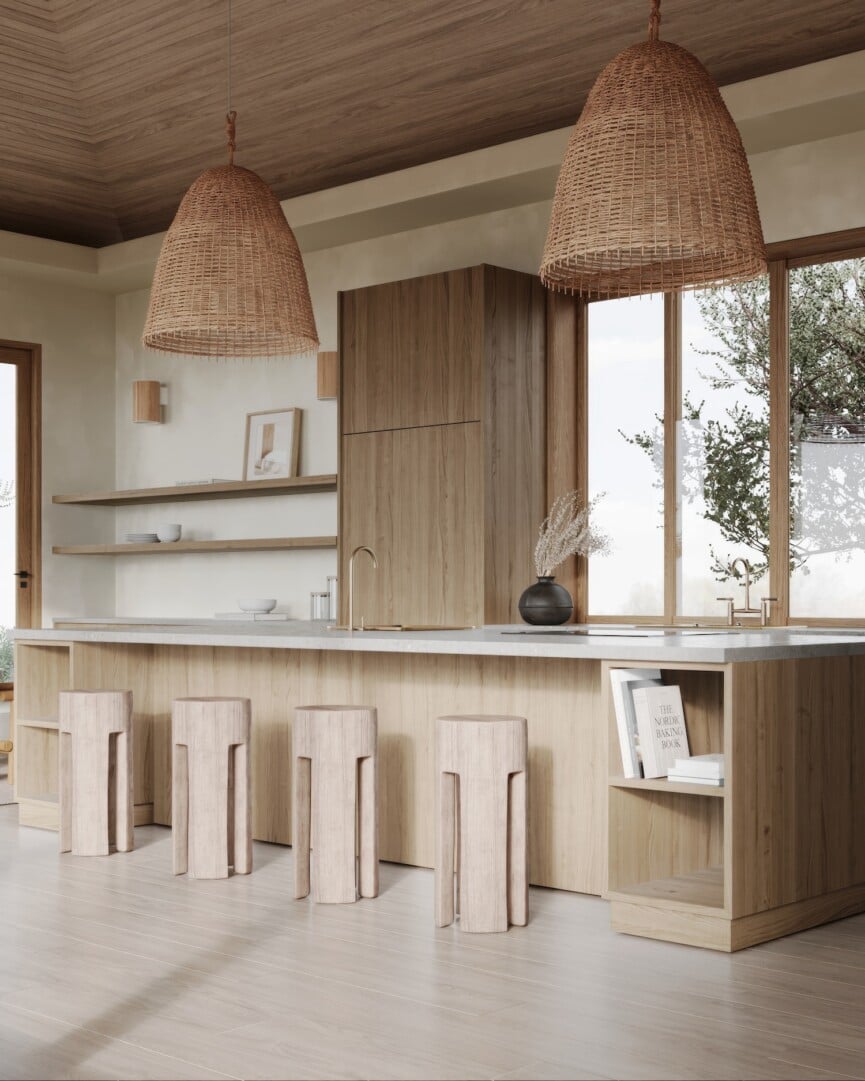
And Finally… My Dream Kitchen Window
As mentioned, I’ve long dreamed of a statement kitchen window that floods the space with sunshine. And not only will our 10-foot wide x 7-foot high window let in tons of natural light, but it is also a fully functioning window that opens up to the back patio. There will be a counter on the exterior side that’s perfect for serving drinks and passing food to throw on the grill.
I can’t wait until the day when I’m prepping for dinner with the music turned up, glass of wine in hand, and ocean breezes blowing in through the open doors!
One design decision I’m still contemplating is what type of tree to plant just outside this window. As the visual focal point to this room, it’s as crucial to the design elements as any interior piece of art, so I’m approaching it with the same level of thoughtfulness. As of now, my top contenders are either a gnarly, twisting ornamental olive tree, or a lush citrus tree—just imagine being able to open up the window and pluck a ripe orange right off the branches! Feel free to weigh in in on the comments.


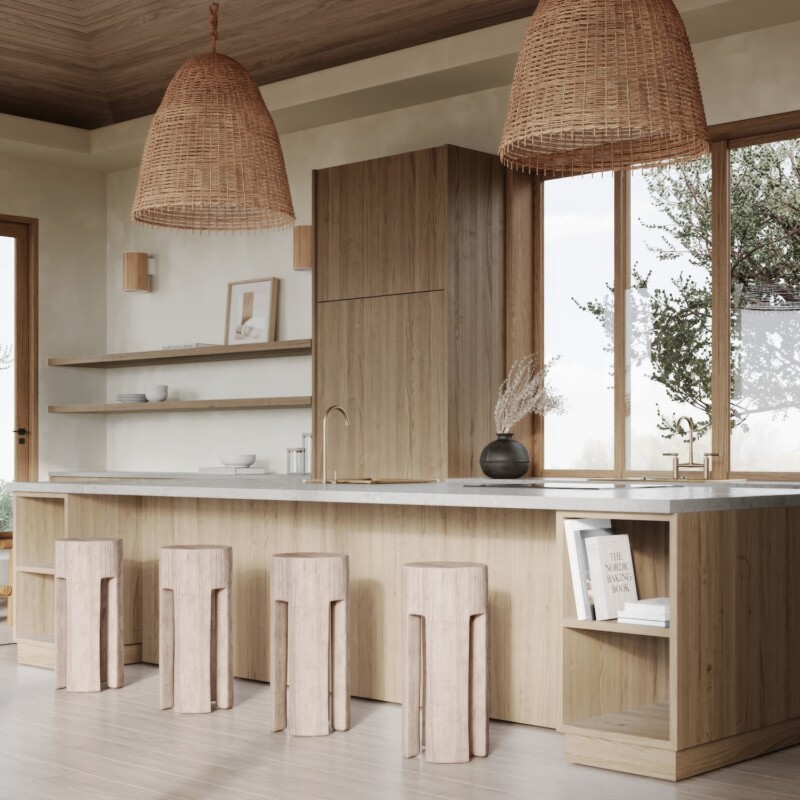
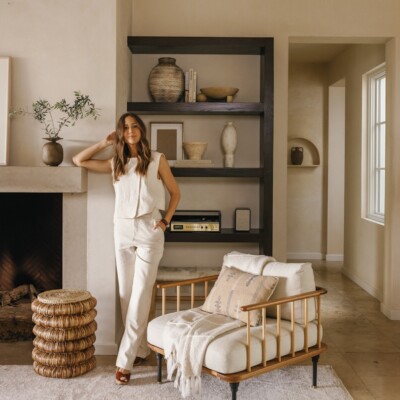
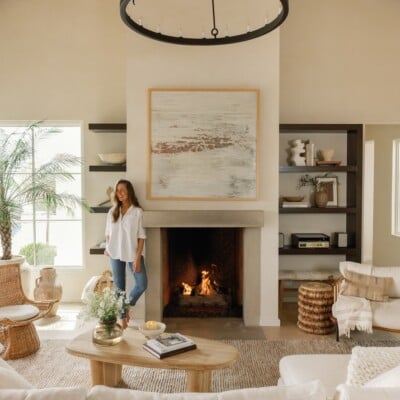
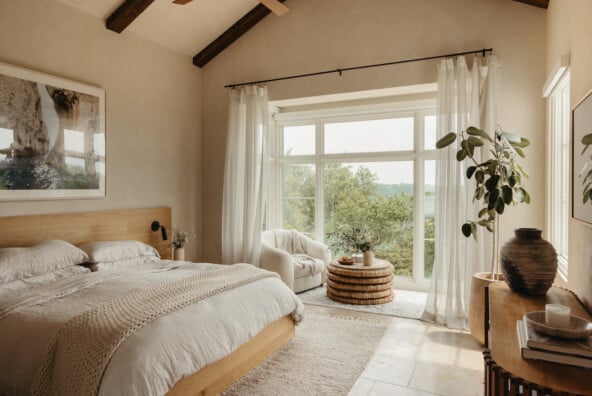
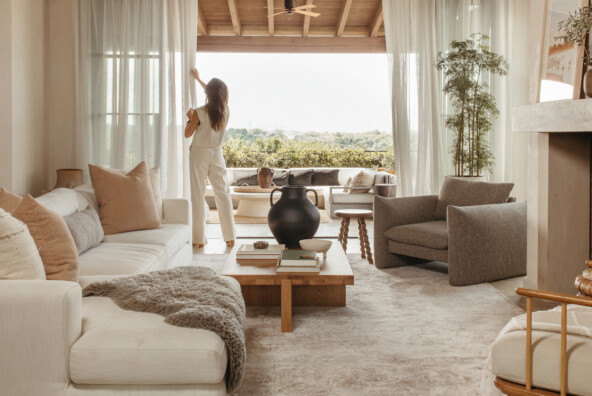
Lovely home! Can you tell me where the kitchen stools are from.
I love seeing your Malibu beach house journey with Doug Burdge. He was our architect 20 years ago. I absolutely loved the process and still love our house! The only problem is I never want to leave.
Question: Have you changed any proposed exterior materials due to the horrible Palisades and Malibu fires? Thank you for sharing all the beautiful details—it’s so exciting!