Our backyard is back! If you’ve been around here awhile, you’ll know our lower backyard has been a years-long process—which I call out because for most of us, that’s the reality of designing an outdoor space. Very few of us have the budget (or foresight) to do one big “install” that results in a fully-finished yard or home. Plus, where would the fun be in that? Adam and I get so much joy from always having a creative outlet at home. Typically, we tackle one big project a year, and after 12 years of living here, our home is so much closer to our ultimate vision. Though I doubt we’ll ever really be finished.
Plus, this slower approach has given us time to dream, get creative, and allow the design to evolve as our own personal styles have evolved over the years.
In fact, I’m actually grateful we didn’t have the budget to fully finish out the backyard when we first moved into our house. I probably would have done things a lot differently, and I’m glad that my now 38-year-old self is making some of the design decisions that my 25-year-old self wouldn’t have understood. So, since it’s been a long time coming, let’s do a quick recap of how the lower backyard has come together since we started really working on it three years ago, and then I’ll share the latest photos so you can see what new changes we’ve made this summer.
The “Before”
For the first 9 years that we lived in the house, our entire focus went to the top level of our backyard design—it’s the much smaller space that our living room opens up to and includes our pool, so naturally we put our budget into this space that was most visible, and got the most use. We would look over the railing at the overgrown forest that lay 30 feet below the pool deck and imagine what it could look like with a little lot of work. We knew this space had tons of potential, but also knew that it would be a massive project, and we wanted to wait until we were ready.
Phase 1: Levels and Terracing
In 2019, we decided to start the project of terracing some of the backyard areas to make them flat enough to be usable. Our backyard is majorly sloped, and I learned that there’s really not much you can do on a hillside like that without building terraced walls and bringing in enough dirt to fill them in. We dreamed of a backyard where our kids could explore, where we could gather around an open fire and have campfire-style dinners with friends, and really, where we could just be truly immersed in nature.
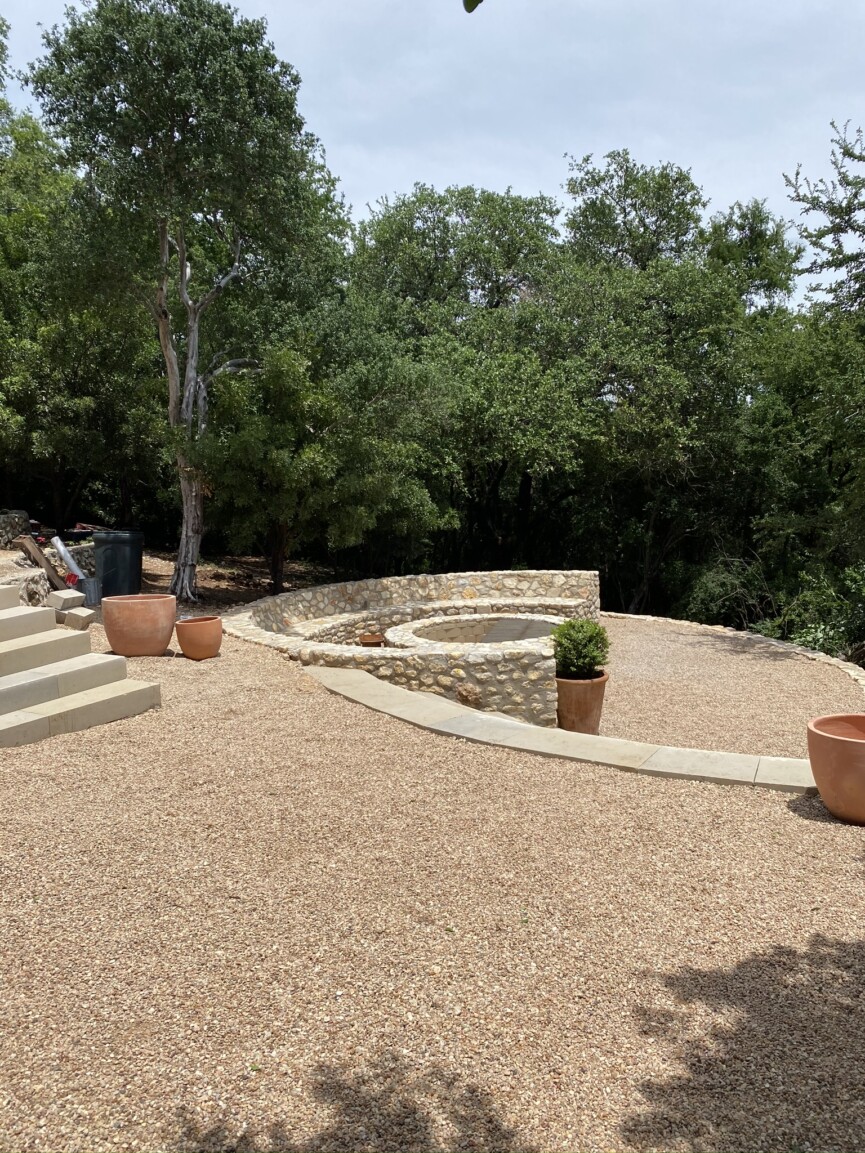
Phase 2: Firepit and Steps
The next year, we’d leveled things out enough to bring in gravel, and we added a massive fire pit and stone steps leading from the upper terrace down to the lower two terraces.
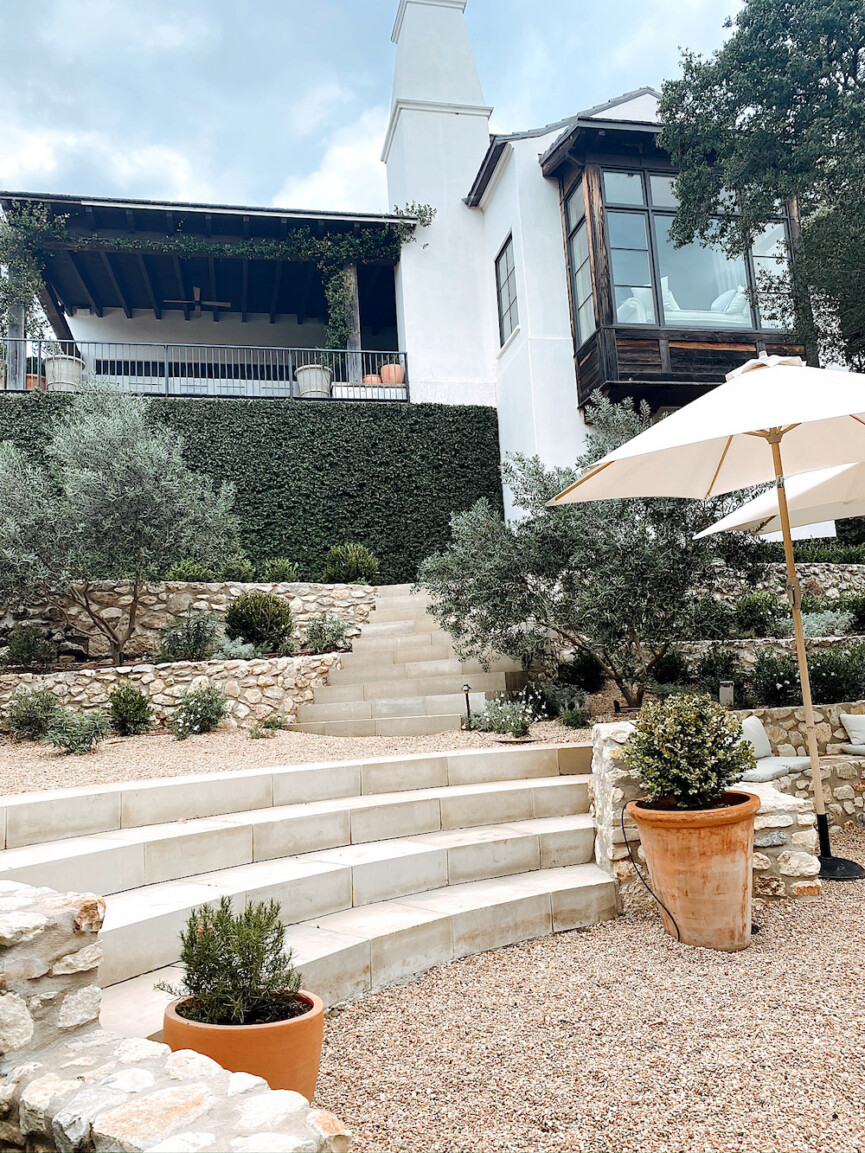
Phase 3: Plants!
We also made the very exciting decision to add a lot of plants, turning it into a lush garden of olive trees, rosemary, loads of agaves, and boxwood. It really felt like paradise, and even Architectural Digest ran a story on our backyard space.
Phase 4: The Big Freeze (Goodbye, Plants)
Then in 2021, the big Texas freeze happened, and like everyone else in Austin, we lost almost all of the plants we’d added. It was heartbreaking to see our new olive trees have to be cut back to the stump, huge agaves completely froze, and much of our ivy and jasmine vines we’d been cultivating for years didn’t make it. We let everything go dormant for a year, and then finally in spring of 2022, we could see what was still alive and where we needed to start from scratch.
The backyard design lesson we learned the hard way? Native plants are the ones that are going to outlast the elements. The heartiest plants are the ones we used as the dominant varieties when it came time to replant, and we avoided the more tropical varieties like palms, plumeria, bougainvillea, and agave americana that just can’t take extreme cold.
Phase 5: Wood Deck and Raised Vegetable Garden Beds
This summer, we began the next phase: a big wood deck and raised vegetable gardens—something I’ve dreamed of having here for years. When I first started planning the vegetable gardens, I envisioned a very simple project. Bring in some dirt, build the frames, and call it a day. However, it turned into a massive undertaking. The ground here was so un-level that we actually had to build two additional levels of terracing just to get it flat enough for Adam to add the raised beds.
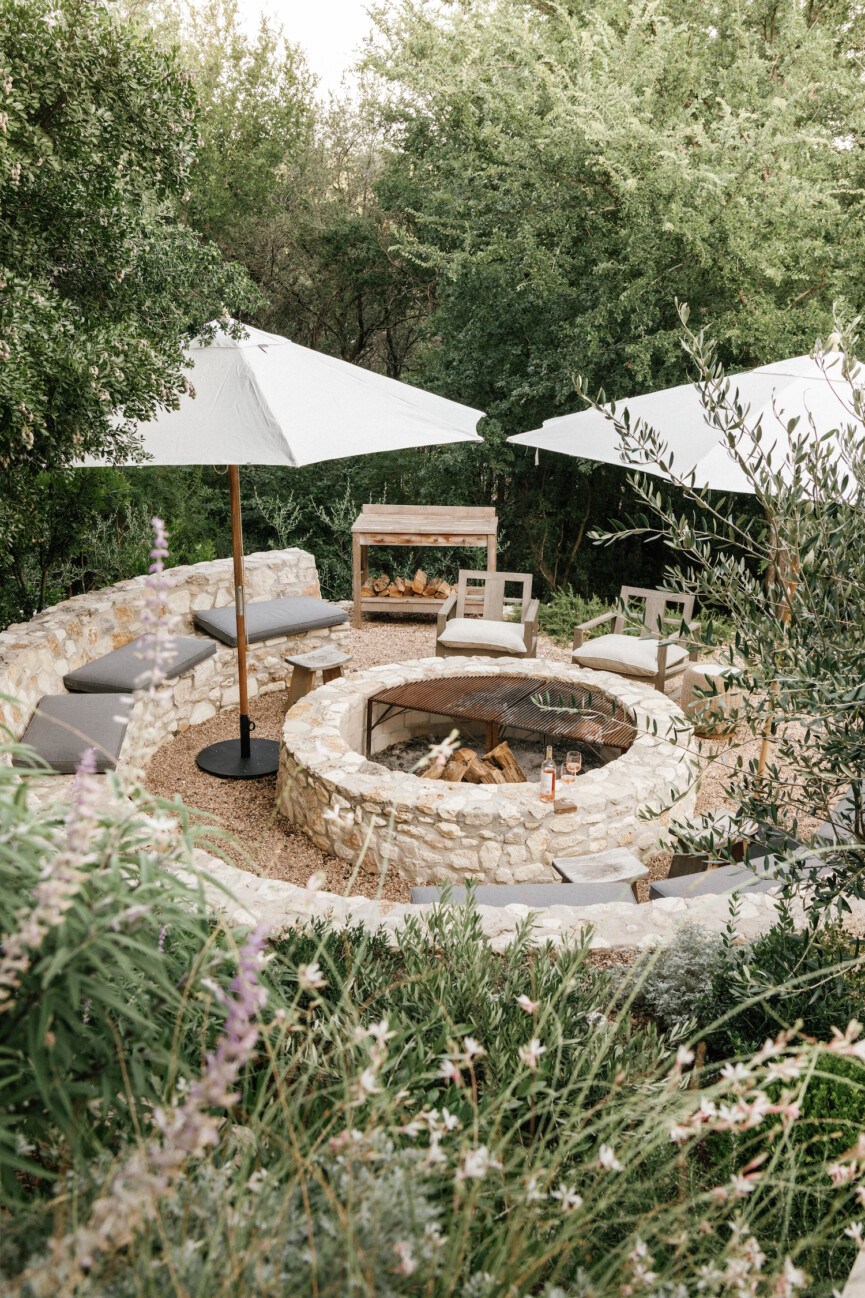
above: indio lounge chairs, 11′ market umbrella with teak base, pottery barn outdoor cushions in slate
Building the stone terracing took a couple months, so when that phase was finished, it was time to replant the areas of the backyard that had died off in the freeze.
above: indio extendable dining table, indio eucalyptus dining chairs, grey willow lanterns, decker mango wood lanterns
Phase 6: Replant, This Time With More Native Varieties
Adam’s 2022 planting strategy embraced more negative space, grouping the new plants in “clumps” with a few complementary varieties. Not only did this add height differences that made for a beautiful overall backyard design, it also gave us the most bang for our buck since it didn’t require spreading plants out in every area of this expansive space.
After the freeze, we cut back most of the plants that looked dead but left them in the ground to give them a chance to come back. We were pleasantly surprised that the olive trees came back as beautiful olive bushes, which we pruned into domes and embraced as part of the natural design. The jasmine vines along the perimeter fence also came back, and though it was sad to have to “start over” from the ground up, we’re amazed at how much they’ve already grown up the fence in a year.
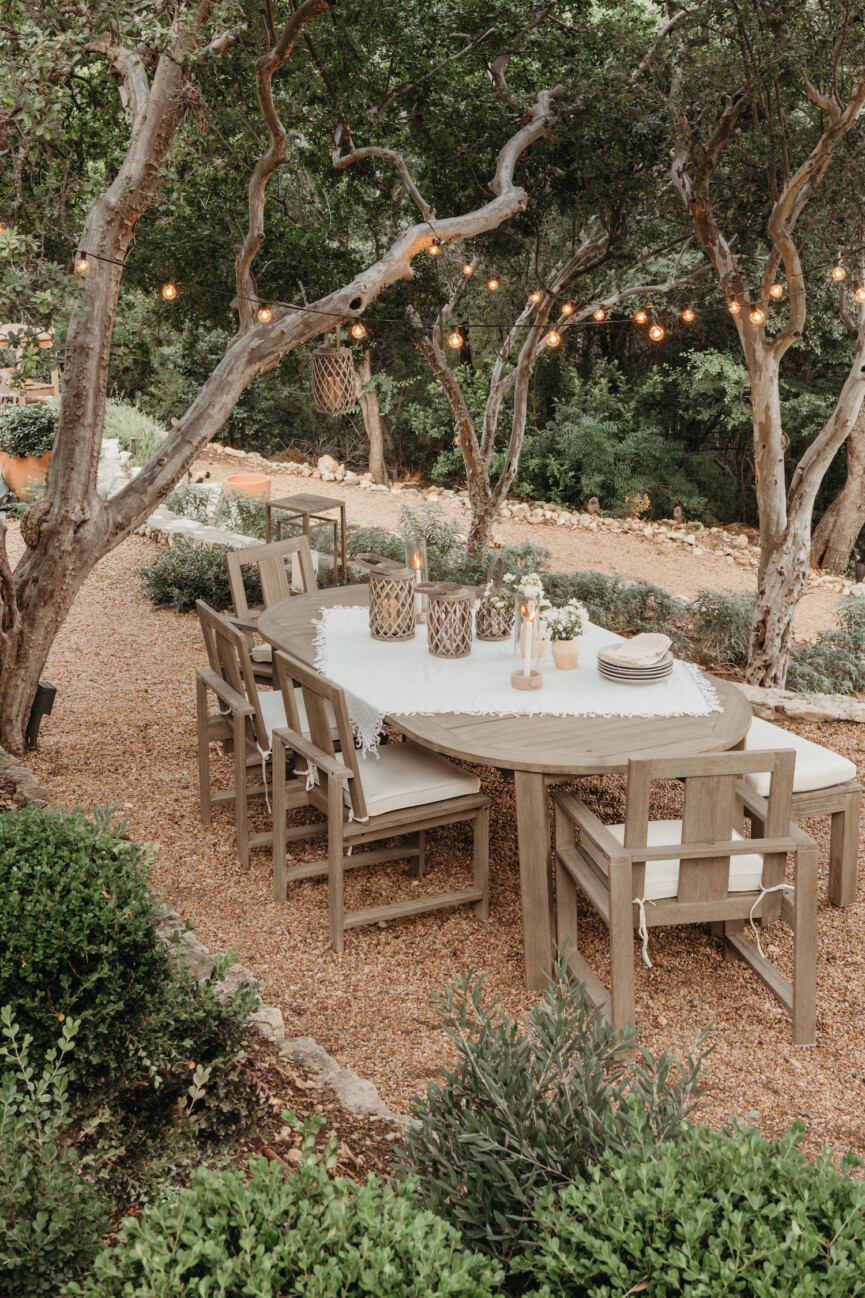
above: belgian linen fringed knotted table throw, artisan crafted ceramic hurricane, bondi terra cotta vases, globe outdoor string lights
In an effort to use more native varieties, here are the plants we focused on:
- Japanese Boxwoods
- Cherry Laurels
- Indian Hawthorne
- Mexican Bush Sage
- Little Ollies (they did struggle in the freeze, but they came back)
- Rosemary
- Whale’s Tongue Agave
- White Guara
The end result was a more free-flowing, organic design using heartier plants that can withstand the elements (if properly cared for.) It actually feels more aligned with our Mediterranean-inspired aesthetic and I love where we’ve ended up.
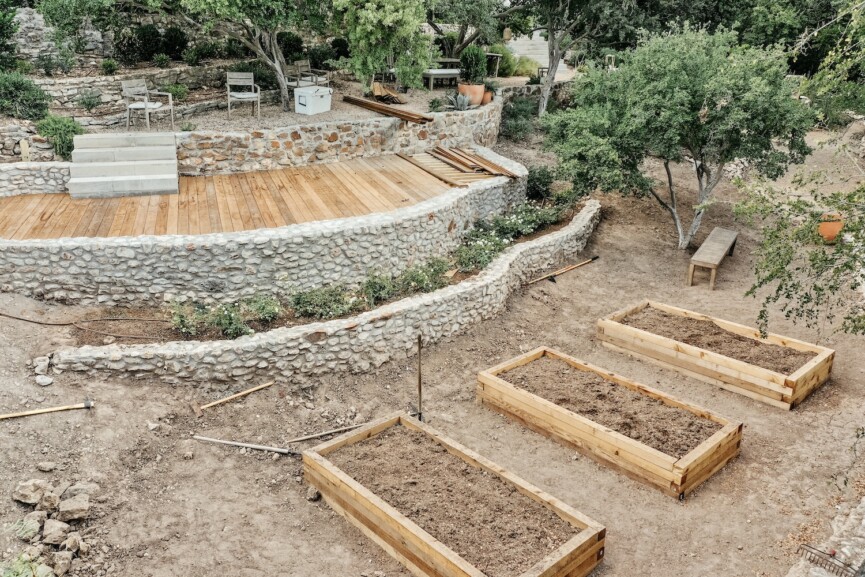
Adam and his dad built this deck out of Ipe wood. I’m excited to have a big, even surface for yoga sessions, dinners with friends, and relaxing at sunset overlooking the vegetable gardens.
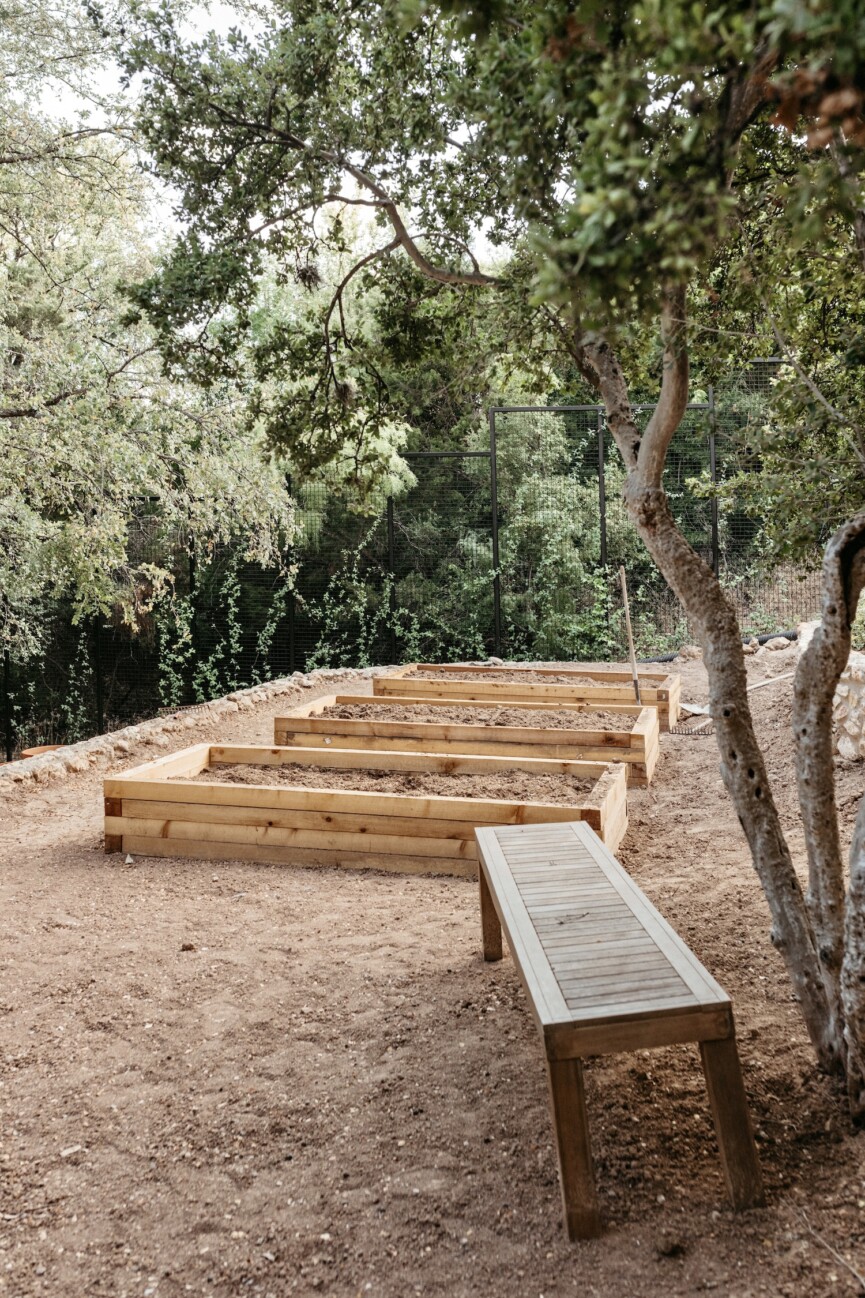
Adam and his dad also built our three raised vegetable gardens, and I’m so excited about this next phase! These will be my own project, and I’ll be sharing lots more about how they built the beds (and what I’m planting!) in a separate post next month.
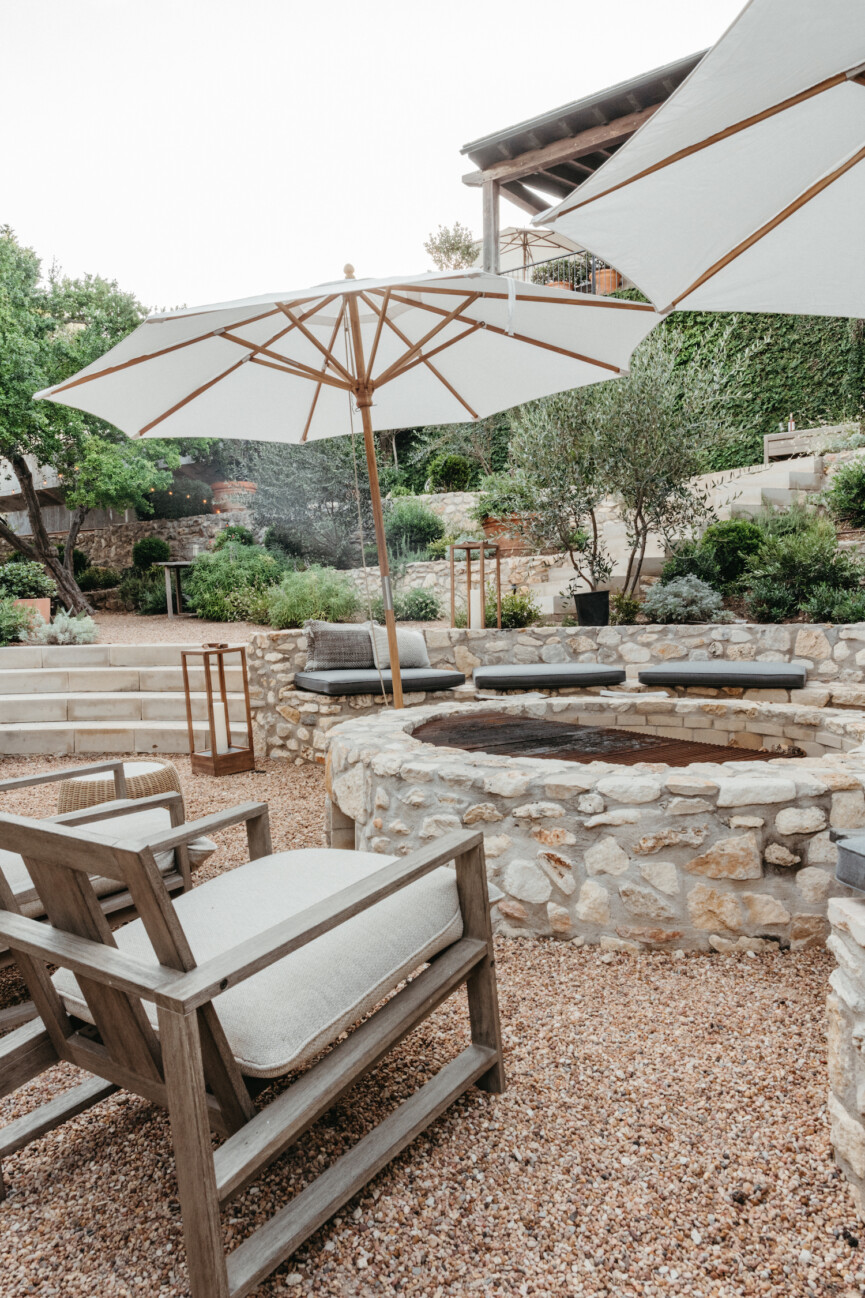
above: indio lounge chairs, 11′ market umbrella with teak base, pottery barn outdoor cushions in slate, decker mango wood lanterns, drum side table
Phase 7: Here’s What’s Next
What else is next for the backyard? Well, we’d like to create more pathways leading to different areas of the space, and we want to carve out a trail through the woods behind the backyard so the kids can explore. I also want to plant wildflowers in a clearing back there, and someday I’d like to put a pizza oven near the vegetable gardens, too. But that’s all for future projects! For now, we’ll be playing horseshoes, making s’mores, and soaking up these final days of summer in the backyard. And I’ve definitely got my work cut out for me as I start planning my fall garden.
What questions do you have about our backyard design? Drop ’em in the comments.


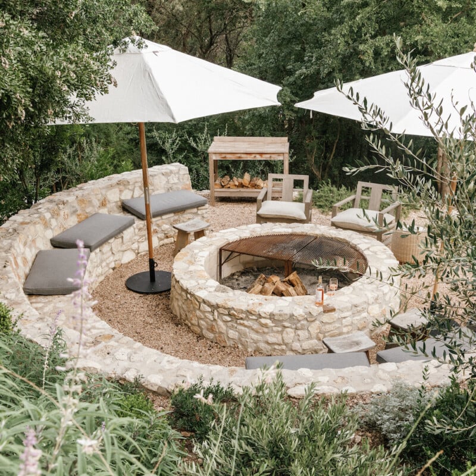
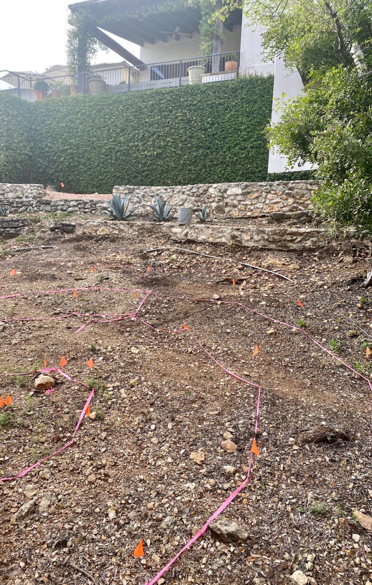
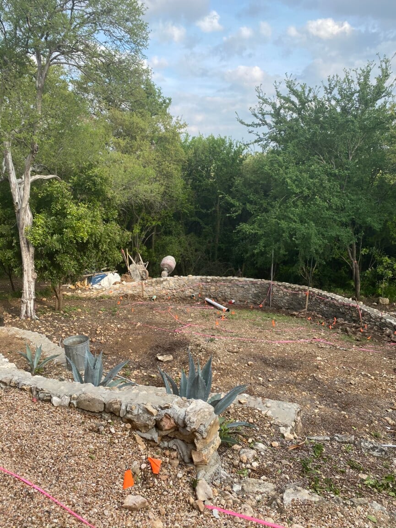
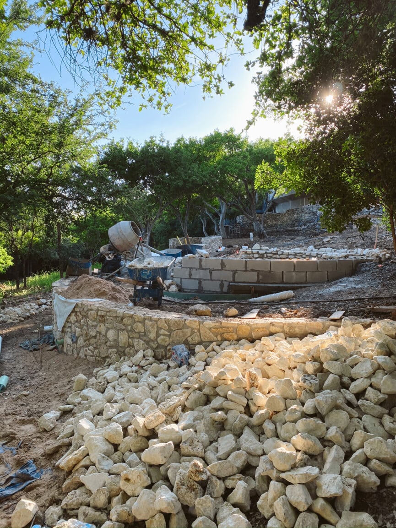
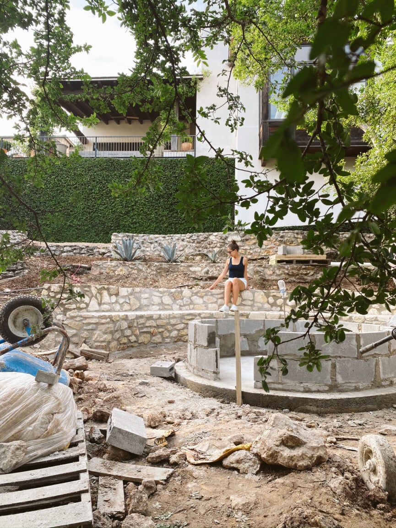
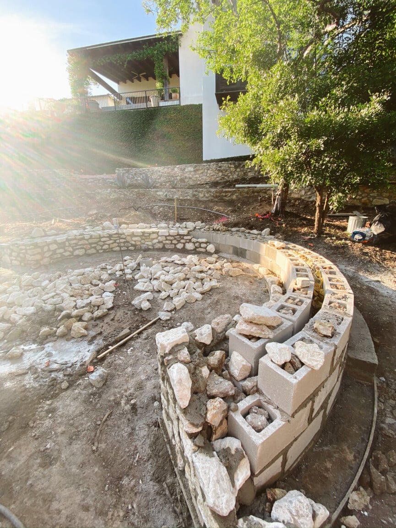
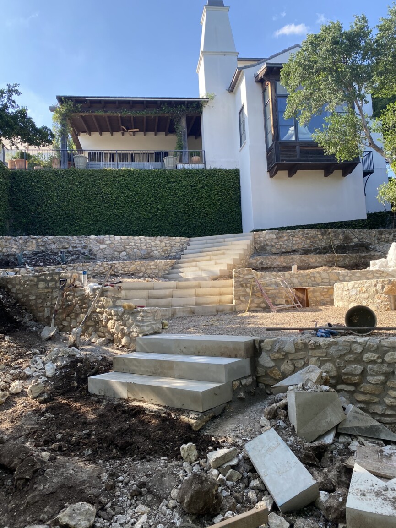
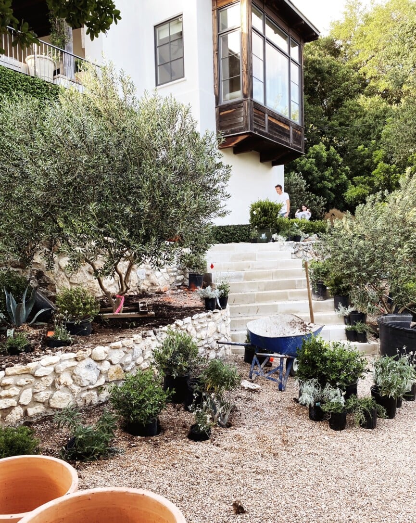
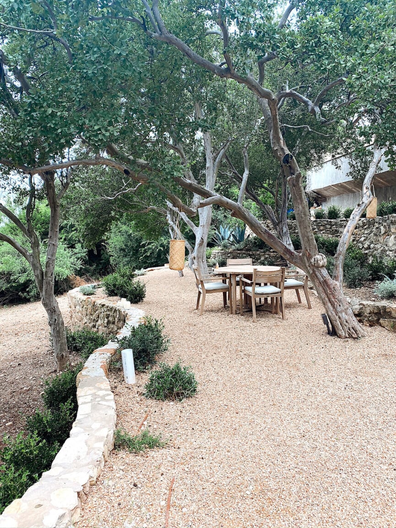
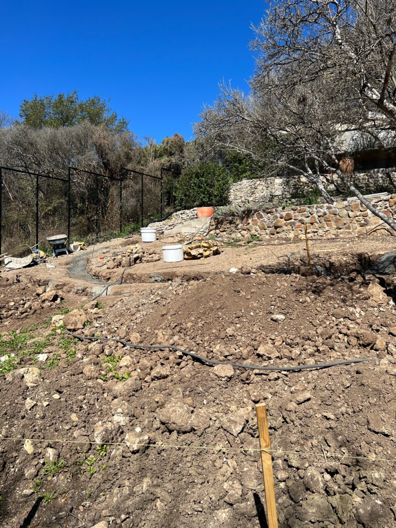
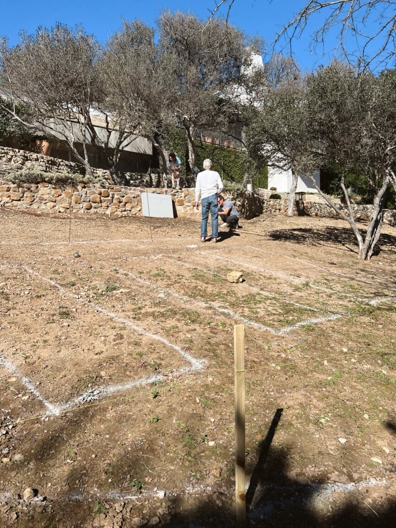
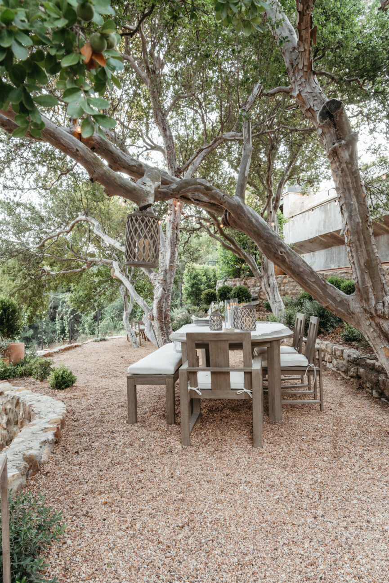
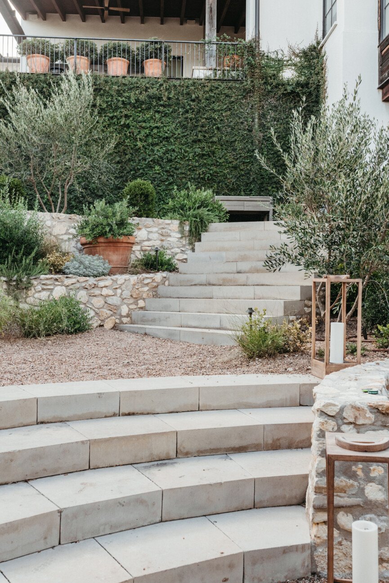
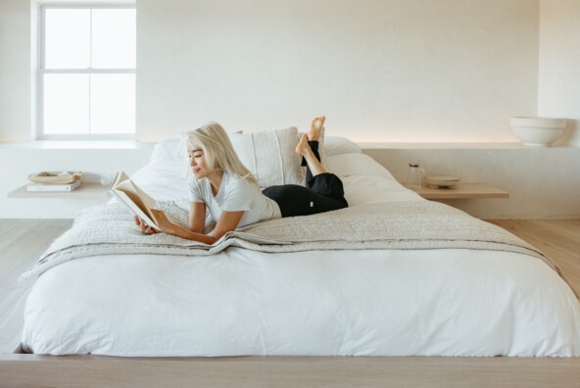
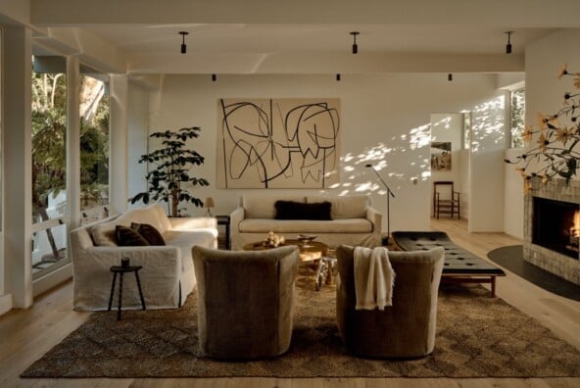
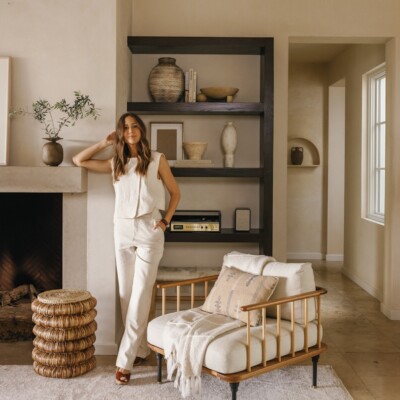
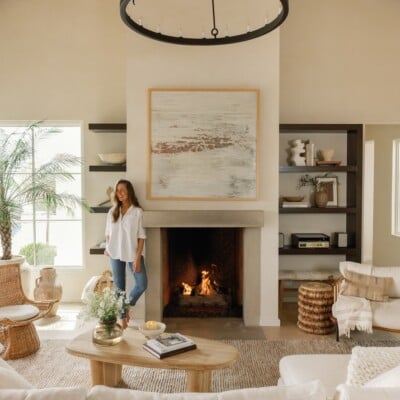
Thank you for sharing, what a beautiful space! Could you please share your thoughts on gravel? Do you like it? Thank you so much!
I love love love our gravel – it is a low maintenance solution that definitely gives European vibes when mixed with the right plants and lots of terra cotta pots!
What varietal of olive trees do you have that are coming back and did you plant any new ones.
I’m not sure the type of olive tree, but yes, we did plant a couple new ones. Fingers crossed!! Our old ones actually came back as bushes.
Did you use a landscape designer to help you with the terraced design?
Our landscape architect, Cameron Campbell (based in Austin) designed the fire pit and steps configuration — can’t recommend him highly enough!
This is beautiful! Can you please share what types of stones you used?
We had some existing crumbling terracing on the property when we bought it (built by the original owner, decades ago), so the stone guys who built the walls did their best to source stone that would match the old terracing as closely as possible. I’m not sure that it has an exact name…